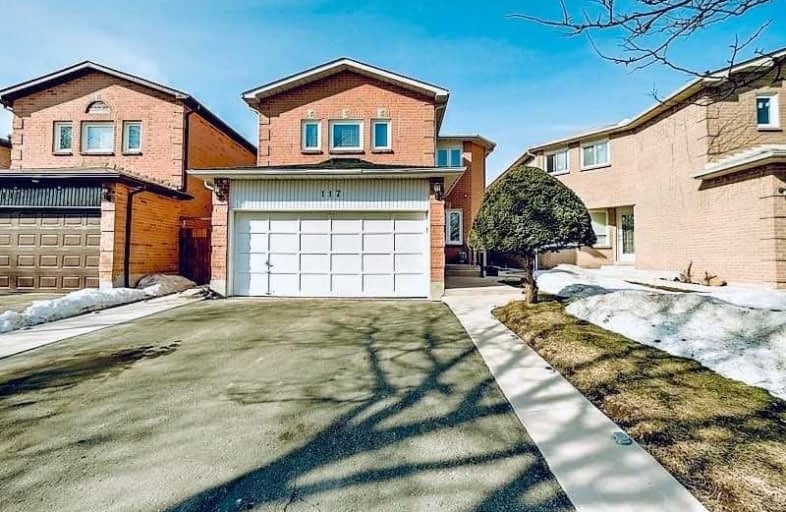
McClure PS (Elementary)
Elementary: Public
0.70 km
Our Lady of Peace School
Elementary: Catholic
0.85 km
Springbrook P.S. (Elementary)
Elementary: Public
1.37 km
St Ursula Elementary School
Elementary: Catholic
1.30 km
St. Jean-Marie Vianney Catholic Elementary School
Elementary: Catholic
1.19 km
Homestead Public School
Elementary: Public
1.20 km
Jean Augustine Secondary School
Secondary: Public
2.92 km
Archbishop Romero Catholic Secondary School
Secondary: Catholic
2.79 km
St Augustine Secondary School
Secondary: Catholic
3.23 km
Heart Lake Secondary School
Secondary: Public
4.28 km
St. Roch Catholic Secondary School
Secondary: Catholic
1.33 km
David Suzuki Secondary School
Secondary: Public
1.11 km


