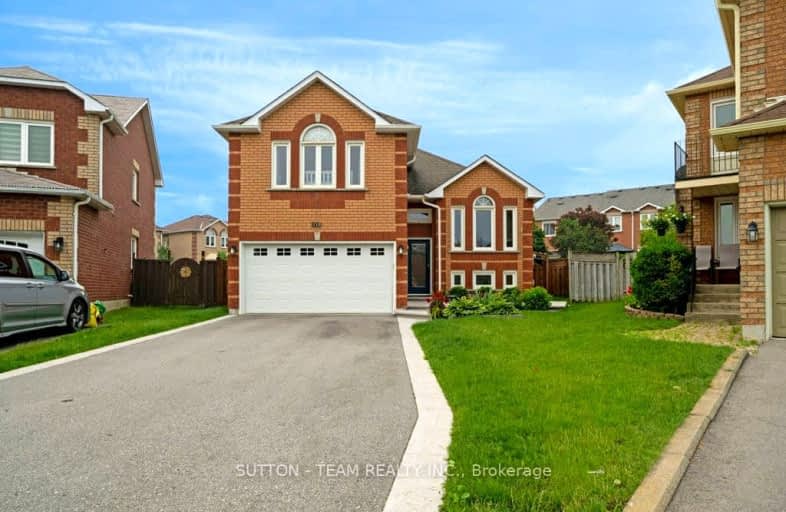Car-Dependent
- Almost all errands require a car.
Good Transit
- Some errands can be accomplished by public transportation.
Bikeable
- Some errands can be accomplished on bike.

St Joseph School
Elementary: CatholicSt Monica Elementary School
Elementary: CatholicNorthwood Public School
Elementary: PublicQueen Street Public School
Elementary: PublicSir William Gage Middle School
Elementary: PublicChurchville P.S. Elementary School
Elementary: PublicArchbishop Romero Catholic Secondary School
Secondary: CatholicSt Augustine Secondary School
Secondary: CatholicCardinal Leger Secondary School
Secondary: CatholicBrampton Centennial Secondary School
Secondary: PublicSt. Roch Catholic Secondary School
Secondary: CatholicDavid Suzuki Secondary School
Secondary: Public-
Keenan's Irish Pub
550 Queen Street W, Unit 9 & 10, Brampton, ON L6T 0.94km -
Wanda Food and Drink
305 Charolais Boulevard, Unit 2, Brampton, ON L6Y 2R2 2.1km -
Magnums Pub
21 McMurchy Ave N, Brampton, ON L6X 1X4 2.22km
-
Starbucks
65 Dusk Drive, Unit 1, Brampton, ON L6Y 0H7 1.04km -
Little London Cafe
20 Polonia Avenue, Brampton, ON L6Y 0K9 2.52km -
Tim Hortons
90 Clementine Drive, Brampton, ON L6Y 5M3 2.56km
-
Fuzion Fitness
20 Polonia Avenue, Unit 107, Brampton, ON L6Y 0K9 2.51km -
Total Body Fitness
75 Rosedale Avenue W, Unit 1, Brampton, ON L6X 4H4 2.64km -
Fit4Less
499 Main Street, Brampton, ON L6Y 1N7 3.2km
-
Shoppers Drug Mart
8965 Chinguacousy Road, Brampton, ON L6Y 0J2 0.52km -
Dusk I D A Pharmacy
55 Dusk Drive, Brampton, ON L6Y 5Z6 0.97km -
Shoppers Drug Mart
520 Charolais Blvd, Brampton, ON L6Y 0R5 1.81km
-
Pizza Pizza
8975 Chinguacousy Road, Brampton, ON L6S 3L7 0.54km -
Subway
8970 Chinguacousy Road, Building 32, Unit 3, Brampton, ON L6Y 5X6 0.54km -
Sunrise Caribbean Restaurant
8970 Chinguacousy Road, Unit 1, Brampton, ON L6Y 5X6 0.54km
-
Shoppers World Brampton
56-499 Main Street S, Brampton, ON L6Y 1N7 3.2km -
Kennedy Square Mall
50 Kennedy Rd S, Brampton, ON L6W 3E7 4.03km -
Centennial Mall
227 Vodden Street E, Brampton, ON L6V 1N2 4.62km
-
Sobeys
8975 Chinguacousy Road, Brampton, ON L6Y 0J2 0.54km -
Spataro's No Frills
8990 Chinguacousy Road, Brampton, ON L6Y 5X6 0.61km -
FreshCo
380 Queen Street W, Brampton, ON L6X 1B3 1.49km
-
The Beer Store
11 Worthington Avenue, Brampton, ON L7A 2Y7 3.78km -
LCBO
31 Worthington Avenue, Brampton, ON L7A 2Y7 4km -
LCBO Orion Gate West
545 Steeles Ave E, Brampton, ON L6W 4S2 4.66km
-
Esso
7970 Mavis Road, Brampton, ON L6Y 5L5 2.5km -
Petro-Canada
471 Main St S, Brampton, ON L6Y 1N6 3.16km -
Esso Synergy
9800 Chinguacousy Road, Brampton, ON L6X 5E9 3.1km
-
Garden Square
12 Main Street N, Brampton, ON L6V 1N6 2.86km -
Rose Theatre Brampton
1 Theatre Lane, Brampton, ON L6V 0A3 2.97km -
Cineplex Cinemas Courtney Park
110 Courtney Park Drive, Mississauga, ON L5T 2Y3 7.28km
-
Brampton Library - Four Corners Branch
65 Queen Street E, Brampton, ON L6W 3L6 3.08km -
Courtney Park Public Library
730 Courtneypark Drive W, Mississauga, ON L5W 1L9 6.77km -
Brampton Library
150 Central Park Dr, Brampton, ON L6T 1B4 7.64km
-
William Osler Hospital
Bovaird Drive E, Brampton, ON 9.5km -
Burton Manor
5 Sterritt Drive, Brampton, ON L6Y 5P3 0.21km -
Cornerstone Medical Clinic
8990 Chinguacousy Road, Brampton, ON L6Y 5X6 0.6km
-
Aloma Park Playground
Avondale Blvd, Brampton ON 7.71km -
Chinguacousy Park
Central Park Dr (at Queen St. E), Brampton ON L6S 6G7 8.05km -
Tobias Mason Park
3200 Cactus Gate, Mississauga ON L5N 8L6 8.55km
-
TD Bank Financial Group
8995 Chinguacousy Rd, Brampton ON L6Y 0J2 0.62km -
Scotiabank
9483 Mississauga Rd, Brampton ON L6X 0Z8 3.36km -
Scotiabank
284 Queen St E (at Hansen Rd.), Brampton ON L6V 1C2 4.69km
- 4 bath
- 4 bed
- 2000 sqft
54 Ferguson Place, Brampton, Ontario • L6Y 2S9 • Fletcher's West
- 4 bath
- 4 bed
- 1500 sqft
180 Tiller Trail, Brampton, Ontario • L6X 4S8 • Fletcher's Creek Village
- 5 bath
- 4 bed
- 2500 sqft
221 Valleyway Drive, Brampton, Ontario • L6X 0N9 • Credit Valley













