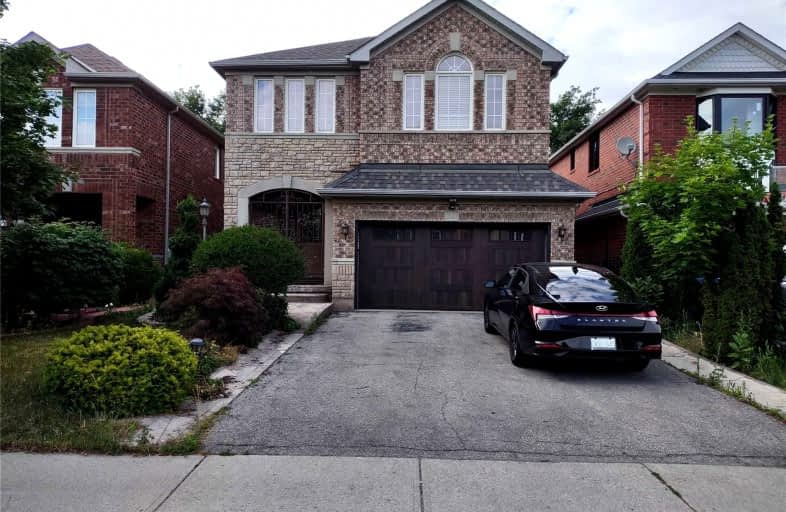
Good Shepherd Catholic Elementary School
Elementary: CatholicStanley Mills Public School
Elementary: PublicHewson Elementary Public School
Elementary: PublicSunny View Middle School
Elementary: PublicFernforest Public School
Elementary: PublicLarkspur Public School
Elementary: PublicChinguacousy Secondary School
Secondary: PublicHarold M. Brathwaite Secondary School
Secondary: PublicSandalwood Heights Secondary School
Secondary: PublicLouise Arbour Secondary School
Secondary: PublicSt Marguerite d'Youville Secondary School
Secondary: CatholicMayfield Secondary School
Secondary: Public- 4 bath
- 4 bed
- 2500 sqft
80 Fiddleneck Crescent, Brampton, Ontario • L6R 2E2 • Sandringham-Wellington
- 4 bath
- 4 bed
- 2500 sqft
38 Rainbrook Close, Brampton, Ontario • L6R 0Y9 • Sandringham-Wellington
- — bath
- — bed
- — sqft
20 Danielsgate Road, Brampton, Ontario • L6R 0B3 • Sandringham-Wellington
- 4 bath
- 4 bed
113 Sunny Meadow Boulevard, Brampton, Ontario • L6R 2H8 • Sandringham-Wellington
- 4 bath
- 4 bed
- 1500 sqft
66 Sweet Clover Cres, Brampton, Ontario • L6R 2Z9 • Sandringham-Wellington









