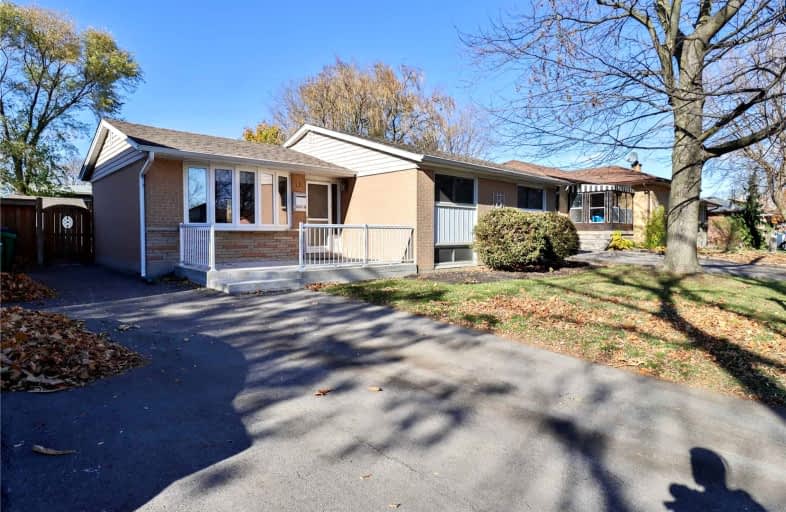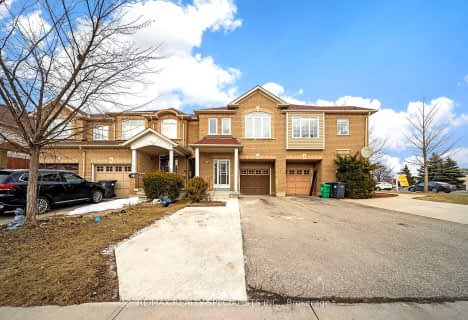
St Joseph School
Elementary: CatholicBeatty-Fleming Sr Public School
Elementary: PublicOur Lady of Peace School
Elementary: CatholicNorthwood Public School
Elementary: PublicQueen Street Public School
Elementary: PublicSir William Gage Middle School
Elementary: PublicArchbishop Romero Catholic Secondary School
Secondary: CatholicSt Augustine Secondary School
Secondary: CatholicCardinal Leger Secondary School
Secondary: CatholicBrampton Centennial Secondary School
Secondary: PublicSt. Roch Catholic Secondary School
Secondary: CatholicDavid Suzuki Secondary School
Secondary: Public- 4 bath
- 4 bed
- 1500 sqft
180 Tiller Trail, Brampton, Ontario • L6X 4S8 • Fletcher's Creek Village
- 4 bath
- 3 bed
- 1500 sqft
3 Traymore Street, Brampton, Ontario • L7A 2G2 • Fletcher's Meadow














