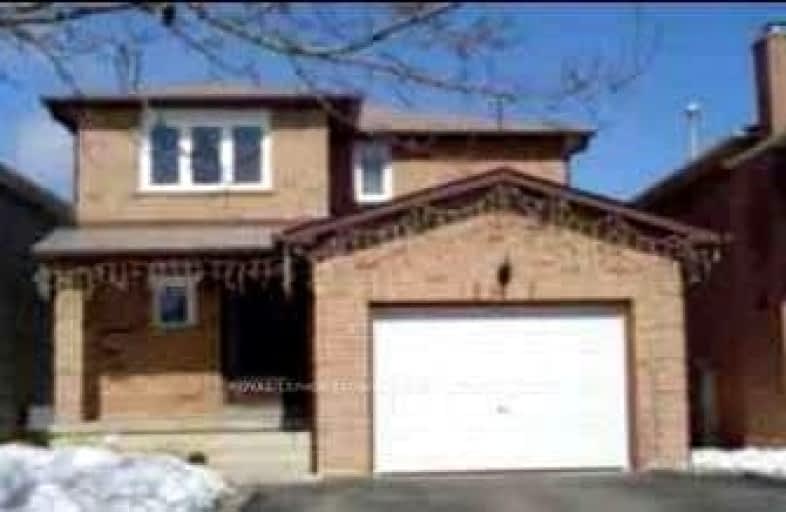Very Walkable
- Most errands can be accomplished on foot.
Good Transit
- Some errands can be accomplished by public transportation.
Bikeable
- Some errands can be accomplished on bike.

St Kevin School
Elementary: CatholicPauline Vanier Catholic Elementary School
Elementary: CatholicFletcher's Creek Senior Public School
Elementary: PublicRay Lawson
Elementary: PublicHickory Wood Public School
Elementary: PublicCherrytree Public School
Elementary: PublicPeel Alternative North
Secondary: PublicÉcole secondaire Jeunes sans frontières
Secondary: PublicPeel Alternative North ISR
Secondary: PublicSt Augustine Secondary School
Secondary: CatholicBrampton Centennial Secondary School
Secondary: PublicTurner Fenton Secondary School
Secondary: Public-
Staghorn Woods Park
855 Ceremonial Dr, Mississauga ON 7km -
Manor Hill Park
Ontario 8.76km -
Cordingley Park
6550 Saratoga Way (Saratoga Way & Amber Glen Drive), Mississauga ON L5N 7V9 9.95km
-
TD Bank Financial Group
7685 Hurontario St S, Brampton ON L6W 0B4 1.53km -
Canada Business Development
52 Queen St E, Brampton ON L6V 1A2 4.58km -
Localcoin Bitcoin ATM - City Convenience
263 Queen St E, Brampton ON L6W 4K6 5.69km
- 3 bath
- 3 bed
- 1500 sqft
6918 Buttle station Place, Mississauga, Ontario • L5W 1B8 • Meadowvale
- 3 bath
- 3 bed
- 1100 sqft
Main-1342 Quest Circle, Mississauga, Ontario • L5N 8B6 • Meadowvale Village












