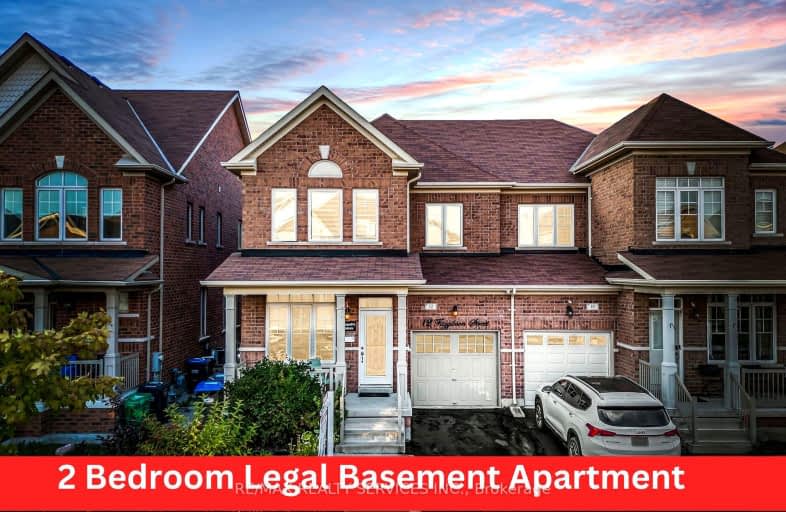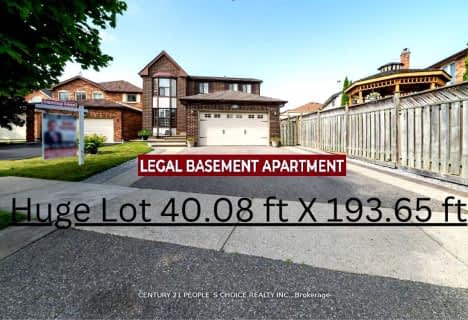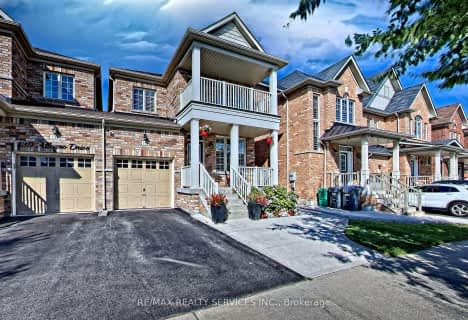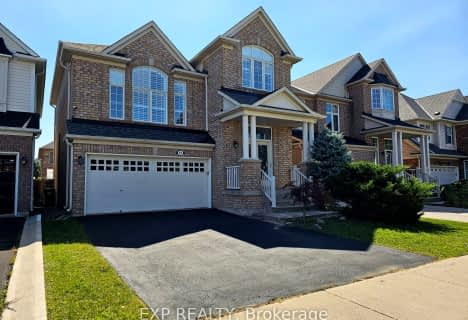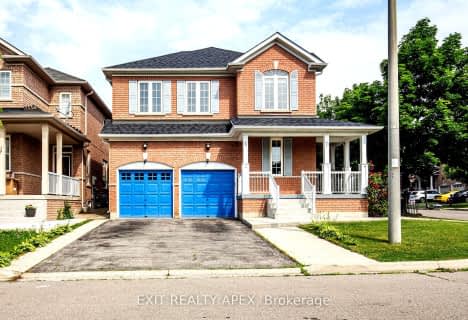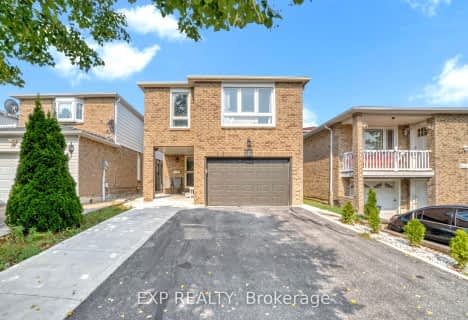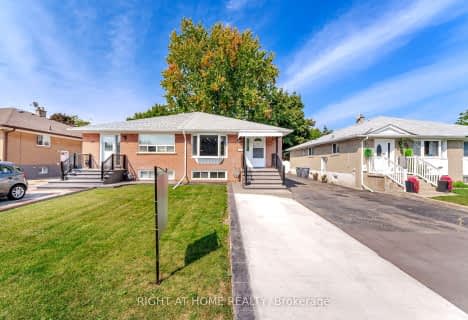Somewhat Walkable
- Some errands can be accomplished on foot.
Good Transit
- Some errands can be accomplished by public transportation.
Very Bikeable
- Most errands can be accomplished on bike.

Our Lady of Peace School
Elementary: CatholicSt Monica Elementary School
Elementary: CatholicNorthwood Public School
Elementary: PublicQueen Street Public School
Elementary: PublicSir William Gage Middle School
Elementary: PublicChurchville P.S. Elementary School
Elementary: PublicArchbishop Romero Catholic Secondary School
Secondary: CatholicSt Augustine Secondary School
Secondary: CatholicCardinal Leger Secondary School
Secondary: CatholicBrampton Centennial Secondary School
Secondary: PublicSt. Roch Catholic Secondary School
Secondary: CatholicDavid Suzuki Secondary School
Secondary: Public-
Meadowvale Conservation Area
1081 Old Derry Rd W (2nd Line), Mississauga ON L5B 3Y3 5.5km -
Chinguacousy Park
Central Park Dr (at Queen St. E), Brampton ON L6S 6G7 8.22km -
Manor Hill Park
Ontario 11.52km
-
TD Bank Financial Group
9435 Mississauga Rd, Brampton ON L6X 0Z8 2.83km -
Scotiabank
284 Queen St E (at Hansen Rd.), Brampton ON L6V 1C2 4.86km -
CIBC
380 Bovaird Dr E, Brampton ON L6Z 2S6 5.68km
- 2 bath
- 3 bed
- 2500 sqft
106 ELLIOTT Street, Brampton, Ontario • L6Y 1W4 • Downtown Brampton
- 3 bath
- 3 bed
- 2000 sqft
26 Harold Street, Brampton, Ontario • L6Y 1E1 • Downtown Brampton
- 4 bath
- 4 bed
- 1500 sqft
14 Seed Court, Brampton, Ontario • L6X 5E4 • Fletcher's Creek Village
- 3 bath
- 4 bed
- 1100 sqft
164 McMurchy Avenue South, Brampton, Ontario • L6Y 1Y9 • Brampton South
