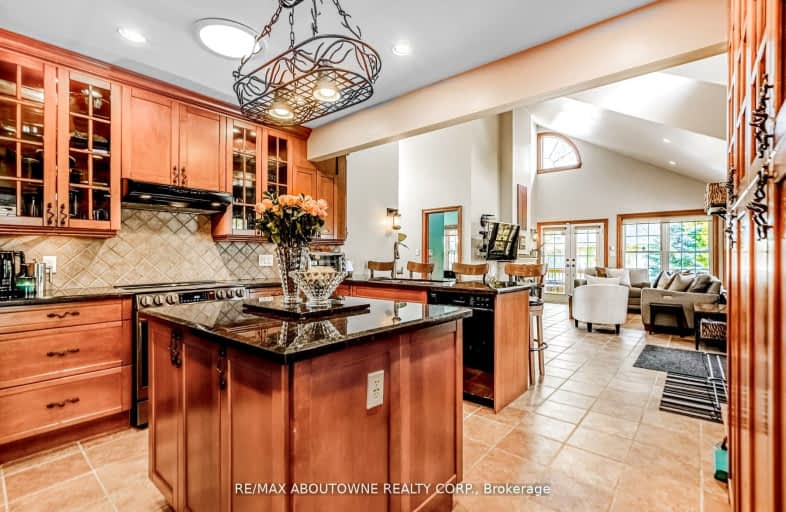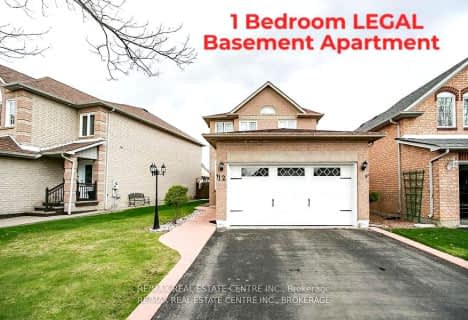Very Walkable
- Most errands can be accomplished on foot.
74
/100
Good Transit
- Some errands can be accomplished by public transportation.
57
/100
Bikeable
- Some errands can be accomplished on bike.
67
/100

Helen Wilson Public School
Elementary: Public
1.05 km
St Mary Elementary School
Elementary: Catholic
0.66 km
McHugh Public School
Elementary: Public
0.46 km
Sir Winston Churchill Public School
Elementary: Public
1.33 km
Centennial Senior Public School
Elementary: Public
0.70 km
Ridgeview Public School
Elementary: Public
0.62 km
Peel Alternative North
Secondary: Public
1.77 km
Archbishop Romero Catholic Secondary School
Secondary: Catholic
1.13 km
St Augustine Secondary School
Secondary: Catholic
2.35 km
Central Peel Secondary School
Secondary: Public
2.33 km
Cardinal Leger Secondary School
Secondary: Catholic
0.76 km
Brampton Centennial Secondary School
Secondary: Public
1.29 km
-
Meadowvale Conservation Area
1081 Old Derry Rd W (2nd Line), Mississauga ON L5B 3Y3 5.86km -
Danville Park
6525 Danville Rd, Mississauga ON 6.95km -
Lake Aquitaine Park
2750 Aquitaine Ave, Mississauga ON L5N 3S6 10.05km
-
CIBC
380 Bovaird Dr E, Brampton ON L6Z 2S6 4.58km -
Scotiabank
9483 Mississauga Rd, Brampton ON L6X 0Z8 5.49km -
Scotiabank
10631 Chinguacousy Rd (at Sandalwood Pkwy), Brampton ON L7A 0N5 5.9km














