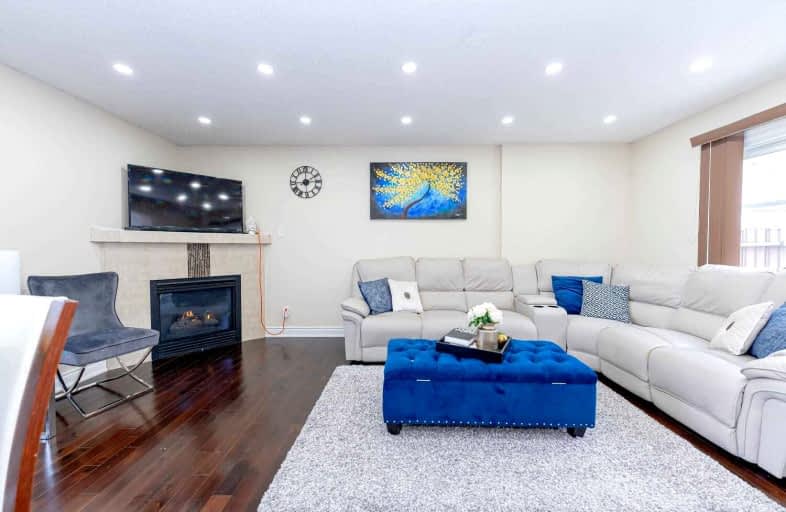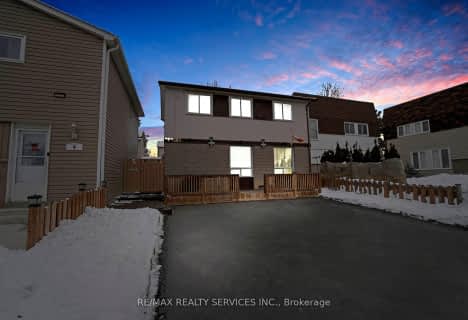
Hilldale Public School
Elementary: Public
0.76 km
Georges Vanier Catholic School
Elementary: Catholic
0.91 km
Grenoble Public School
Elementary: Public
0.69 km
St Jean Brebeuf Separate School
Elementary: Catholic
0.39 km
Goldcrest Public School
Elementary: Public
0.29 km
Greenbriar Senior Public School
Elementary: Public
0.55 km
Judith Nyman Secondary School
Secondary: Public
0.87 km
Holy Name of Mary Secondary School
Secondary: Catholic
0.30 km
Chinguacousy Secondary School
Secondary: Public
0.87 km
Bramalea Secondary School
Secondary: Public
2.13 km
North Park Secondary School
Secondary: Public
2.66 km
St Thomas Aquinas Secondary School
Secondary: Catholic
1.03 km














