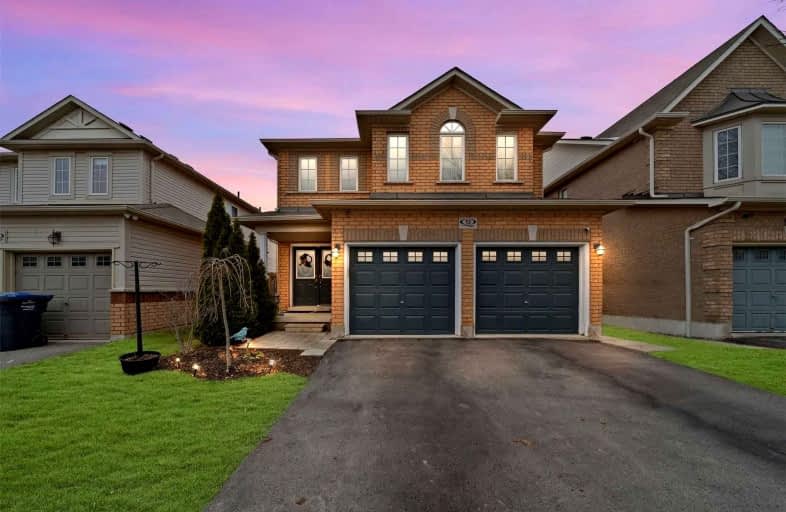
Car-Dependent
- Almost all errands require a car.
Good Transit
- Some errands can be accomplished by public transportation.
Bikeable
- Some errands can be accomplished on bike.

Mount Pleasant Village Public School
Elementary: PublicSt. Jean-Marie Vianney Catholic Elementary School
Elementary: CatholicGuardian Angels Catholic Elementary School
Elementary: CatholicLorenville P.S. (Elementary)
Elementary: PublicJames Potter Public School
Elementary: PublicWorthington Public School
Elementary: PublicJean Augustine Secondary School
Secondary: PublicParkholme School
Secondary: PublicSt. Roch Catholic Secondary School
Secondary: CatholicFletcher's Meadow Secondary School
Secondary: PublicDavid Suzuki Secondary School
Secondary: PublicSt Edmund Campion Secondary School
Secondary: Catholic-
Keenan's Irish Pub
550 Queen Street W, Unit 9 & 10, Brampton, ON L6T 3.17km -
St Louis Bar and Grill
10061 McLaughlin Road, Unit 1, Brampton, ON L7A 2X5 3.19km -
Ellen's Bar and Grill
190 Bovaird Drive W, Brampton, ON L7A 1A2 3.86km
-
Starbucks
17 Worthington Avenue, Brampton, ON L7A 2Y7 1.05km -
McDonald's
30 Brisdale Road, Building C, Brampton, ON L7A 3G1 1.1km -
Tim Hortons
9800 Chinguacousy Road, Brampton, ON L6X 5E9 1.51km
-
MedBox Rx Pharmacy
7-9525 Mississauga Road, Brampton, ON L6X 0Z8 1.59km -
Shoppers Drug Mart
10661 Chinguacousy Road, Building C, Flectchers Meadow, Brampton, ON L7A 3E9 2.84km -
Medi plus
20 Red Maple Drive, Unit 14, Brampton, ON L6X 4N7 2.98km
-
Shaf's Pizza And Broast
15 Ashby Field Road, Unit 9, Brampton, ON L6X 0R3 0.35km -
Lily Thai Cuisine
15 Ashby Field Road, Brampton, ON L6X 0.35km -
Epic Pita
15 Ashby Field Road, Unit 14, Brampton, ON L6X 3B7 0.38km
-
Centennial Mall
227 Vodden Street E, Brampton, ON L6V 1N2 5.87km -
Shoppers World Brampton
56-499 Main Street S, Brampton, ON L6Y 1N7 6.55km -
Kennedy Square Mall
50 Kennedy Rd S, Brampton, ON L6W 3E7 6.38km
-
Fortinos
35 Worthington Avenue, Brampton, ON L7A 2Y7 1.12km -
Asian Food Centre
80 Pertosa Drive, Brampton, ON L6X 5E9 1.33km -
Langos
65 Dufay Road, Brampton, ON L7A 0B5 2.24km
-
The Beer Store
11 Worthington Avenue, Brampton, ON L7A 2Y7 1.06km -
LCBO
31 Worthington Avenue, Brampton, ON L7A 2Y7 1.09km -
LCBO
170 Sandalwood Pky E, Brampton, ON L6Z 1Y5 6.32km
-
Esso Synergy
9800 Chinguacousy Road, Brampton, ON L6X 5E9 1.51km -
Shell
9950 Chinguacousy Road, Brampton, ON L6X 0H6 1.59km -
Petro Canada
9981 Chinguacousy Road, Brampton, ON L6X 0E8 1.66km
-
Garden Square
12 Main Street N, Brampton, ON L6V 1N6 4.82km -
Rose Theatre Brampton
1 Theatre Lane, Brampton, ON L6V 0A3 4.84km -
SilverCity Brampton Cinemas
50 Great Lakes Drive, Brampton, ON L6R 2K7 7.8km
-
Brampton Library - Four Corners Branch
65 Queen Street E, Brampton, ON L6W 3L6 5.05km -
Brampton Library
150 Central Park Dr, Brampton, ON L6T 1B4 9.43km -
Sheridan Intitute of Technology and Advanced Learning
7899 McLaughlin Road, Brampton, ON L6Y 5H9 6.48km
-
William Osler Hospital
Bovaird Drive E, Brampton, ON 10.03km -
Brampton Civic Hospital
2100 Bovaird Drive, Brampton, ON L6R 3J7 9.93km -
LifeLabs
100 Pertosa Dr, Ste 206, Brampton, ON L6X 0H9 1.32km
-
Chinguacousy Park
Central Park Dr (at Queen St. E), Brampton ON L6S 6G7 9.5km -
Dunblaine Park
Brampton ON L6T 3H2 10.77km -
Lake Aquitaine Park
2750 Aquitaine Ave, Mississauga ON L5N 3S6 10.76km
-
TD Bank Financial Group
10998 Chinguacousy Rd, Brampton ON L7A 0P1 3.97km -
HODL Bitcoin ATM - Hasty Market
1 Wexford Rd, Brampton ON L6Z 2W1 4.66km -
CIBC
380 Bovaird Dr E, Brampton ON L6Z 2S6 5.57km
- 4 bath
- 4 bed
- 2000 sqft
8 Waterdale Road, Brampton, Ontario • L7A 1S7 • Fletcher's Meadow
- 4 bath
- 4 bed
- 1500 sqft
180 Tiller Trail, Brampton, Ontario • L6X 4S8 • Fletcher's Creek Village
- 4 bath
- 4 bed
- 2000 sqft
4 Fairhill Avenue, Brampton, Ontario • L7A 2A9 • Fletcher's Meadow
- 3 bath
- 4 bed
- 2000 sqft
40 Military Crescent, Brampton, Ontario • L7A 4V8 • Northwest Brampton












