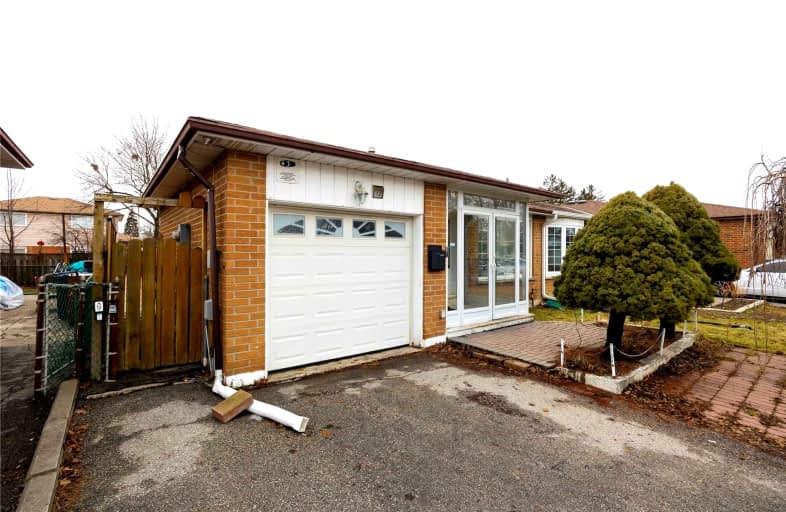Car-Dependent
- Almost all errands require a car.
Good Transit
- Some errands can be accomplished by public transportation.
Very Bikeable
- Most errands can be accomplished on bike.

St Marguerite Bourgeoys Separate School
Elementary: CatholicMassey Street Public School
Elementary: PublicSt Anthony School
Elementary: CatholicOur Lady of Providence Elementary School
Elementary: CatholicRussell D Barber Public School
Elementary: PublicFernforest Public School
Elementary: PublicJudith Nyman Secondary School
Secondary: PublicChinguacousy Secondary School
Secondary: PublicHarold M. Brathwaite Secondary School
Secondary: PublicSandalwood Heights Secondary School
Secondary: PublicNorth Park Secondary School
Secondary: PublicLouise Arbour Secondary School
Secondary: Public-
Samson Inn
Byways, Gilsland, Brampton CA8 7DR 5429.87km -
Nags Head
Market Place, Brampton CA8 1RW 5421.92km -
Fionn Maccools
120 Great Lakes Drive, Brampton, ON L6R 2K7 1.5km
-
Tim Hortons
624 Peter Robertson Boulevard, Brampton, ON L6R 1T5 0.9km -
The Jacobite
19 High Cross Street, Brampton CA8 1RP 5421.86km -
Second Cup Coffee
74 Quarry Edge Drive, Brampton, ON L6V 4K2 1.27km
-
Guardian Drugs
630 Peter Robertson Boulevard, Brampton, ON L6R 1T4 0.95km -
Springdale Pharmacy
630 Peter Robertson Boulevard, Brampton, ON L6R 1T4 0.95km -
North Bramalea Pharmacy
9780 Bramalea Road, Brampton, ON L6S 2P1 0.99km
-
MacKay Pizza & Subs
930 N Park Dr, Brampton, ON L6S 3Y5 0.53km -
Dixie Sweets and Restaurant
630 Peter Robertson Blvd, Brampton, ON L6R 1T4 0.87km -
First Friends
12 860 North Park Drive, Brampton, ON L6S 4N5 0.87km
-
Trinity Common Mall
210 Great Lakes Drive, Brampton, ON L6R 2K7 1.48km -
Bramalea City Centre
25 Peel Centre Drive, Brampton, ON L6T 3R5 3.29km -
Centennial Mall
227 Vodden Street E, Brampton, ON L6V 1N2 3.98km
-
Sobeys
930 N Park Drive, Brampton, ON L6S 3Y5 0.53km -
Metro
20 Great Lakes Drive, Brampton, ON L6R 2K7 1.33km -
Chalo Fresh
10682 Bramalea Road, Brampton, ON L6R 3P4 2.39km
-
Lcbo
80 Peel Centre Drive, Brampton, ON L6T 4G8 3.5km -
LCBO
170 Sandalwood Pky E, Brampton, ON L6Z 1Y5 3.89km -
LCBO Orion Gate West
545 Steeles Ave E, Brampton, ON L6W 4S2 7.1km
-
Shell
5 Great Lakes Drive, Brampton, ON L6R 2S5 1.27km -
William's Parkway Shell
1235 Williams Pky, Brampton, ON L6S 4S4 1.54km -
Shell Canada Products Limited
1235 Williams Pky, Brampton, ON L6S 4S4 1.54km
-
SilverCity Brampton Cinemas
50 Great Lakes Drive, Brampton, ON L6R 2K7 1.6km -
Rose Theatre Brampton
1 Theatre Lane, Brampton, ON L6V 0A3 5.66km -
Garden Square
12 Main Street N, Brampton, ON L6V 1N6 5.78km
-
Brampton Library, Springdale Branch
10705 Bramalea Rd, Brampton, ON L6R 0C1 2.54km -
Brampton Library
150 Central Park Dr, Brampton, ON L6T 1B4 3.36km -
Brampton Library - Four Corners Branch
65 Queen Street E, Brampton, ON L6W 3L6 5.61km
-
William Osler Hospital
Bovaird Drive E, Brampton, ON 0.96km -
Brampton Civic Hospital
2100 Bovaird Drive, Brampton, ON L6R 3J7 0.87km -
Great Lakes Medical Center & Walk in clinic
10 Nautical Drive, Brampton, ON L6R 2H1 1.22km
-
Chinguacousy Park
Central Park Dr (at Queen St. E), Brampton ON L6S 6G7 2.47km -
Knightsbridge Park
Knightsbridge Rd (Central Park Dr), Bramalea ON 3.41km -
Dunblaine Park
Brampton ON L6T 3H2 4.39km
-
TD Bank Financial Group
90 Great Lakes Dr (at Bovaird Dr. E.), Brampton ON L6R 2K7 1.46km -
Alterna Savings
2909 Queen St E, Brampton ON L6T 5J1 4.04km -
Scotiabank
66 Quarry Edge Dr (at Bovaird Dr.), Brampton ON L6V 4K2 4.4km
- 3 bath
- 3 bed
- 1500 sqft
34 Peace Valley Crescent East, Brampton, Ontario • L6R 1G3 • Sandringham-Wellington
- 4 bath
- 4 bed
- 2500 sqft
49 Australia Drive, Brampton, Ontario • L6R 3G1 • Sandringham-Wellington













