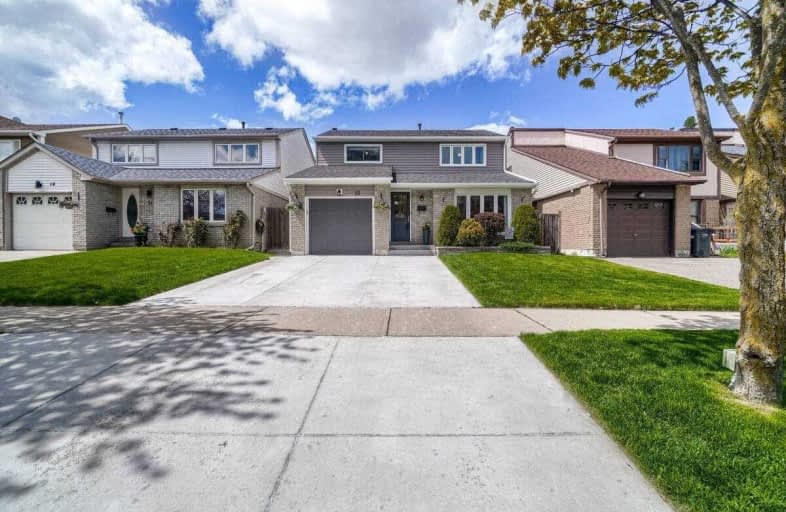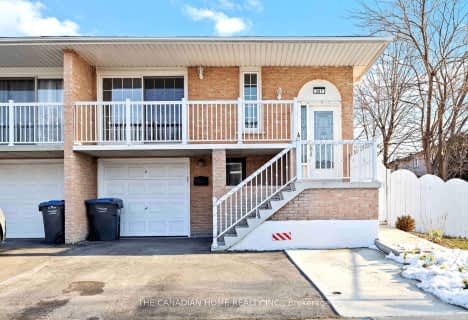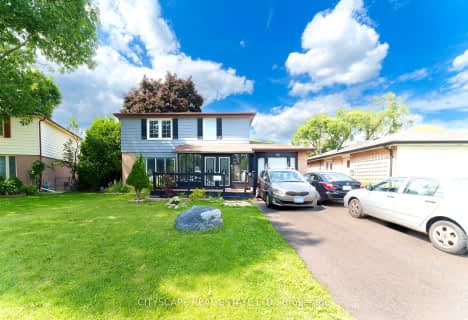
Hilldale Public School
Elementary: Public
0.67 km
Jefferson Public School
Elementary: Public
0.84 km
St John Bosco School
Elementary: Catholic
1.17 km
St Anthony School
Elementary: Catholic
0.67 km
Lester B Pearson Catholic School
Elementary: Catholic
1.09 km
Williams Parkway Senior Public School
Elementary: Public
0.24 km
Judith Nyman Secondary School
Secondary: Public
0.41 km
Holy Name of Mary Secondary School
Secondary: Catholic
1.55 km
Chinguacousy Secondary School
Secondary: Public
0.88 km
Bramalea Secondary School
Secondary: Public
2.89 km
North Park Secondary School
Secondary: Public
1.62 km
St Thomas Aquinas Secondary School
Secondary: Catholic
2.18 km












