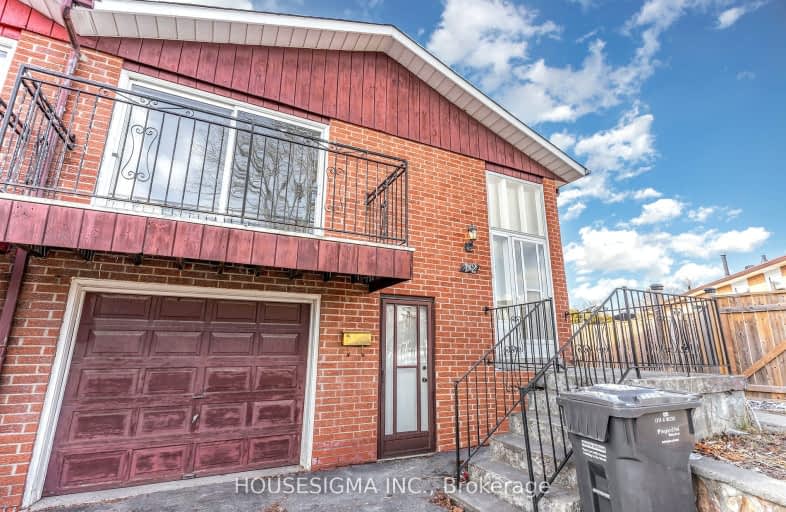Somewhat Walkable
- Some errands can be accomplished on foot.
62
/100
Good Transit
- Some errands can be accomplished by public transportation.
51
/100
Bikeable
- Some errands can be accomplished on bike.
58
/100

Hilldale Public School
Elementary: Public
0.93 km
Massey Street Public School
Elementary: Public
1.13 km
St Anthony School
Elementary: Catholic
0.78 km
Lester B Pearson Catholic School
Elementary: Catholic
1.08 km
Russell D Barber Public School
Elementary: Public
1.11 km
Williams Parkway Senior Public School
Elementary: Public
0.56 km
Judith Nyman Secondary School
Secondary: Public
0.81 km
Holy Name of Mary Secondary School
Secondary: Catholic
1.92 km
Chinguacousy Secondary School
Secondary: Public
1.30 km
Central Peel Secondary School
Secondary: Public
3.52 km
North Park Secondary School
Secondary: Public
1.21 km
St Thomas Aquinas Secondary School
Secondary: Catholic
2.59 km
-
Chinguacousy Park
Central Park Dr (at Queen St. E), Brampton ON L6S 6G7 1.36km -
Humber Valley Parkette
282 Napa Valley Ave, Vaughan ON 13.44km -
Staghorn Woods Park
855 Ceremonial Dr, Mississauga ON 14.95km
-
CIBC
380 Bovaird Dr E, Brampton ON L6Z 2S6 3.58km -
Scotiabank
66 Quarry Edge Dr (at Bovaird Dr.), Brampton ON L6V 4K2 4.27km -
Scotiabank
8974 Chinguacousy Rd, Brampton ON L6Y 5X6 7.8km













