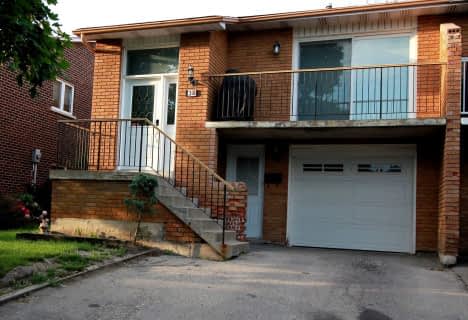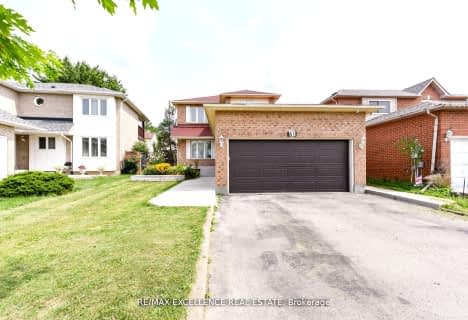
Peel Alternative - North Elementary
Elementary: Public
0.95 km
Sir Wilfrid Laurier Public School
Elementary: Public
1.02 km
Bishop Francis Allen Catholic School
Elementary: Catholic
0.95 km
Parkway Public School
Elementary: Public
0.62 km
St Francis Xavier Elementary School
Elementary: Catholic
0.38 km
William G. Davis Senior Public School
Elementary: Public
0.34 km
Peel Alternative North
Secondary: Public
0.95 km
Archbishop Romero Catholic Secondary School
Secondary: Catholic
2.58 km
Peel Alternative North ISR
Secondary: Public
0.99 km
Cardinal Leger Secondary School
Secondary: Catholic
1.82 km
Brampton Centennial Secondary School
Secondary: Public
1.05 km
Turner Fenton Secondary School
Secondary: Public
1.48 km












