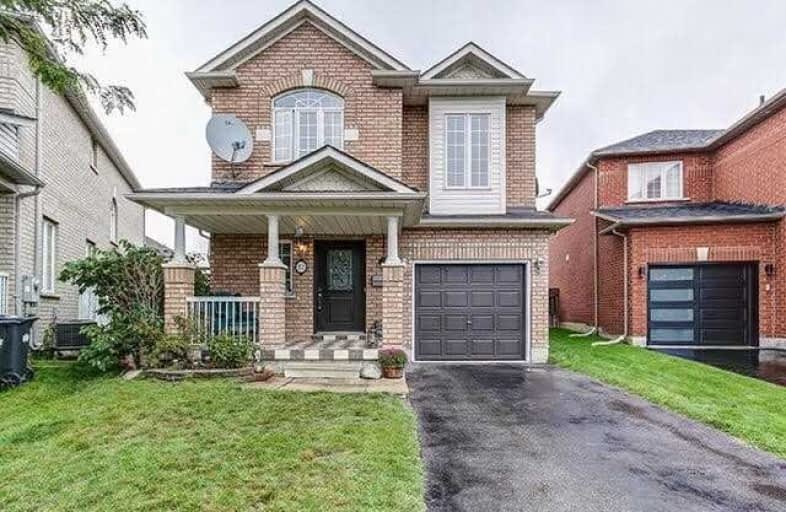
St Angela Merici Catholic Elementary School
Elementary: Catholic
0.55 km
Guardian Angels Catholic Elementary School
Elementary: Catholic
1.15 km
Edenbrook Hill Public School
Elementary: Public
0.73 km
Nelson Mandela P.S. (Elementary)
Elementary: Public
0.61 km
Cheyne Middle School
Elementary: Public
0.97 km
Rowntree Public School
Elementary: Public
1.13 km
Jean Augustine Secondary School
Secondary: Public
3.35 km
Parkholme School
Secondary: Public
1.04 km
Heart Lake Secondary School
Secondary: Public
3.17 km
St. Roch Catholic Secondary School
Secondary: Catholic
2.90 km
Fletcher's Meadow Secondary School
Secondary: Public
0.77 km
St Edmund Campion Secondary School
Secondary: Catholic
1.09 km
$
$799,999
- 3 bath
- 3 bed
- 1500 sqft
4 Givemay Street, Brampton, Ontario • L7A 4N5 • Northwest Brampton
$
$799,900
- 4 bath
- 3 bed
- 1500 sqft
72 Cheviot Crescent, Brampton, Ontario • L6Z 4G7 • Heart Lake East









