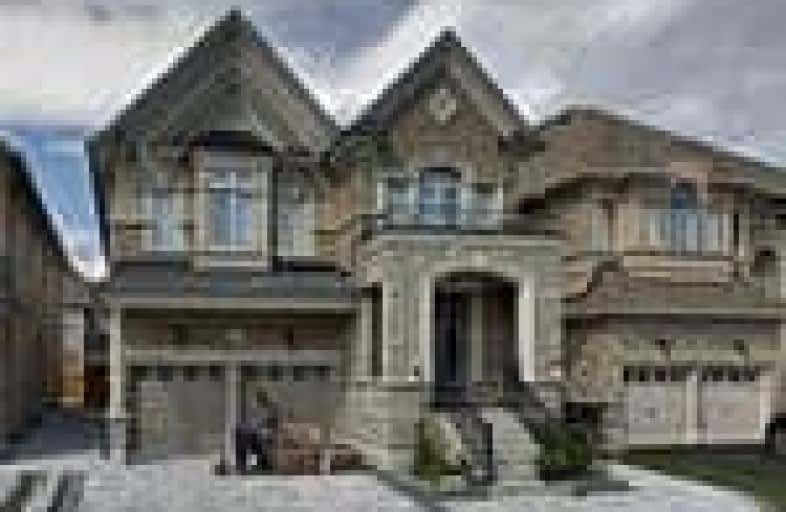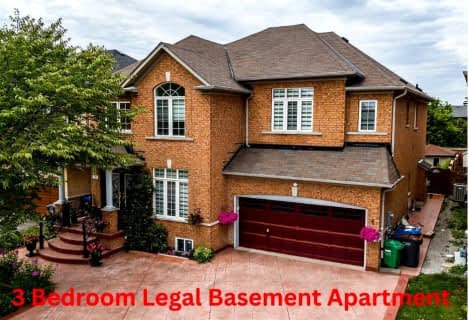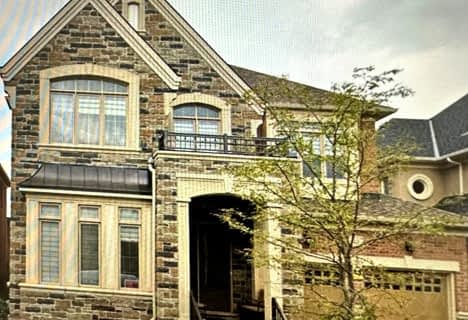Car-Dependent
- Almost all errands require a car.
Some Transit
- Most errands require a car.
Somewhat Bikeable
- Most errands require a car.

St Patrick School
Elementary: CatholicOur Lady of Lourdes Catholic Elementary School
Elementary: CatholicHoly Spirit Catholic Elementary School
Elementary: CatholicEagle Plains Public School
Elementary: PublicTreeline Public School
Elementary: PublicMount Royal Public School
Elementary: PublicChinguacousy Secondary School
Secondary: PublicSandalwood Heights Secondary School
Secondary: PublicCardinal Ambrozic Catholic Secondary School
Secondary: CatholicLouise Arbour Secondary School
Secondary: PublicMayfield Secondary School
Secondary: PublicCastlebrooke SS Secondary School
Secondary: Public-
Napa Valley Park
75 Napa Valley Ave, Vaughan ON 8.55km -
Chinguacousy Park
Central Park Dr (at Queen St. E), Brampton ON L6S 6G7 9.45km -
York Lions Stadium
Ian MacDonald Blvd, Toronto ON 17.95km
-
Scotiabank
160 Yellow Avens Blvd (at Airport Rd.), Brampton ON L6R 0M5 3.85km -
TD Bank Financial Group
55 Mountainash Rd, Brampton ON L6R 1W4 5.56km -
RBC Royal Bank
12612 Hwy 50 (McEwan Drive West), Bolton ON L7E 1T6 5.71km
- 1 bath
- 2 bed
Lower-19 Concorde Drive, Brampton, Ontario • L6P 1V3 • Vales of Castlemore North
- 1 bath
- 2 bed
- 3000 sqft
33 Supino Crescent, Brampton, Ontario • L6P 1X4 • Vales of Castlemore
- 1 bath
- 2 bed
36 Sister Oreilly Road, Brampton, Ontario • L6P 4C6 • Toronto Gore Rural Estate
- 1 bath
- 2 bed
- 1100 sqft
Bsmt-14 Concorde Drive, Brampton, Ontario • L6P 1V6 • Vales of Castlemore
- 2 bath
- 2 bed
- 700 sqft
(Bsmt-38 Carmel Crescent, Brampton, Ontario • L6P 1Y2 • Vales of Castlemore North














