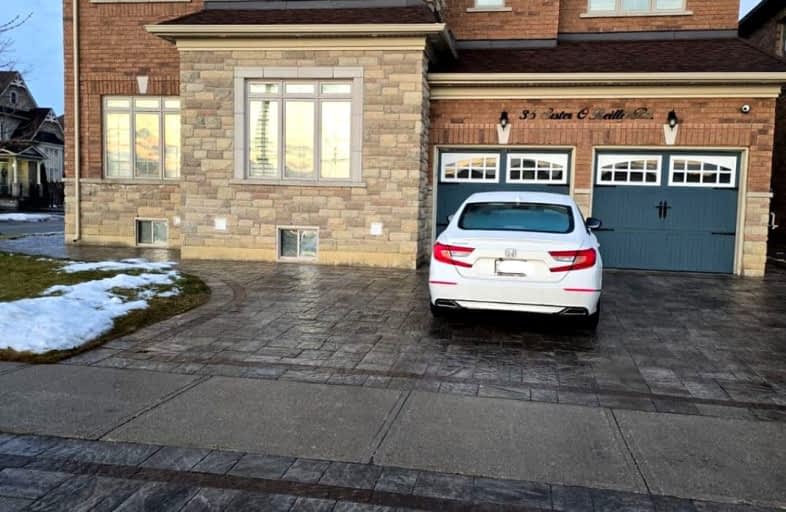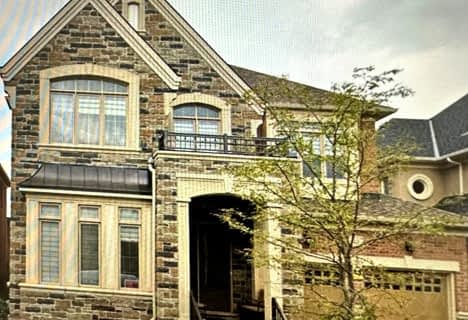Car-Dependent
- Almost all errands require a car.
Some Transit
- Most errands require a car.
Somewhat Bikeable
- Most errands require a car.

St Patrick School
Elementary: CatholicOur Lady of Lourdes Catholic Elementary School
Elementary: CatholicHoly Spirit Catholic Elementary School
Elementary: CatholicEagle Plains Public School
Elementary: PublicTreeline Public School
Elementary: PublicMount Royal Public School
Elementary: PublicHumberview Secondary School
Secondary: PublicSandalwood Heights Secondary School
Secondary: PublicCardinal Ambrozic Catholic Secondary School
Secondary: CatholicLouise Arbour Secondary School
Secondary: PublicMayfield Secondary School
Secondary: PublicCastlebrooke SS Secondary School
Secondary: Public- 1 bath
- 2 bed
Lower-19 Concorde Drive, Brampton, Ontario • L6P 1V3 • Vales of Castlemore North
- 2 bath
- 2 bed
- 700 sqft
(Bsmt-38 Carmel Crescent, Brampton, Ontario • L6P 1Y2 • Vales of Castlemore North
- 1 bath
- 2 bed
- 1100 sqft
Bsmt-14 Concorde Drive, Brampton, Ontario • L6P 1V6 • Vales of Castlemore








