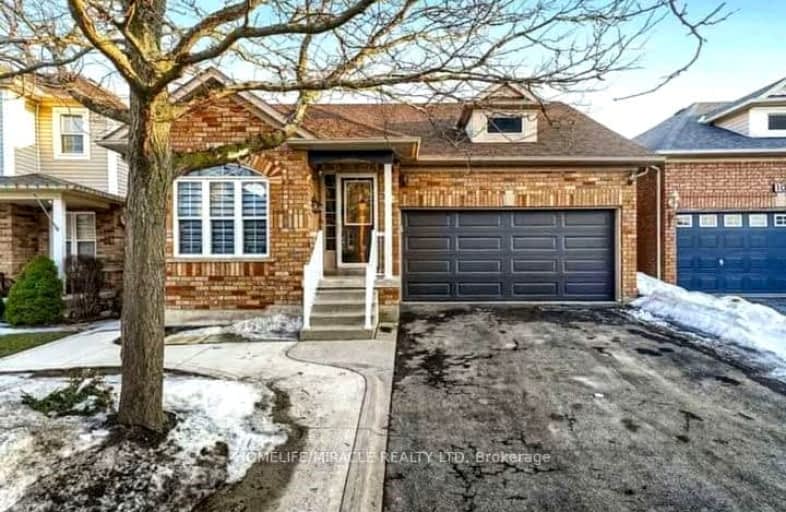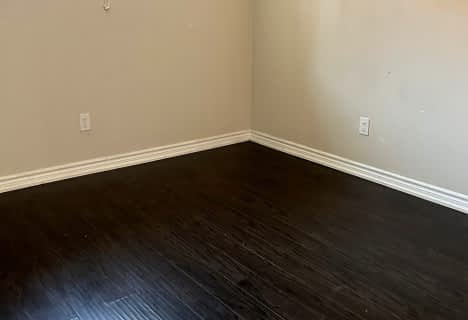Somewhat Walkable
- Some errands can be accomplished on foot.
Good Transit
- Some errands can be accomplished by public transportation.
Bikeable
- Some errands can be accomplished on bike.

St Ursula Elementary School
Elementary: CatholicSt Angela Merici Catholic Elementary School
Elementary: CatholicGuardian Angels Catholic Elementary School
Elementary: CatholicEdenbrook Hill Public School
Elementary: PublicNelson Mandela P.S. (Elementary)
Elementary: PublicHomestead Public School
Elementary: PublicParkholme School
Secondary: PublicHeart Lake Secondary School
Secondary: PublicSt. Roch Catholic Secondary School
Secondary: CatholicFletcher's Meadow Secondary School
Secondary: PublicDavid Suzuki Secondary School
Secondary: PublicSt Edmund Campion Secondary School
Secondary: Catholic-
Chinguacousy Park
Central Park Dr (at Queen St. E), Brampton ON L6S 6G7 7.37km -
Meadowvale Conservation Area
1081 Old Derry Rd W (2nd Line), Mississauga ON L5B 3Y3 9.43km -
Fairwind Park
181 Eglinton Ave W, Mississauga ON L5R 0E9 15.49km
-
CIBC
380 Bovaird Dr E, Brampton ON L6Z 2S6 3.04km -
TD Bank Financial Group
10908 Hurontario St, Brampton ON L7A 3R9 3.5km -
TD Bank Financial Group
9435 Mississauga Rd, Brampton ON L6X 0Z8 4.38km
- 3 bath
- 4 bed
- 2000 sqft
MAIN-78 Castlehill Road, Brampton, Ontario • L6X 4C8 • Northwood Park
- 3 bath
- 4 bed
- 2500 sqft
24 Williamson Drive, Brampton, Ontario • L7A 3L9 • Fletcher's Meadow
- 1 bath
- 2 bed
- 2500 sqft
Lower-26 Felix Close, Brampton, Ontario • L7A 4K5 • Northwest Brampton
- 3 bath
- 3 bed
- 1500 sqft
Upper-40 Sweetwood Circle, Brampton, Ontario • L7A 2X7 • Fletcher's Meadow













