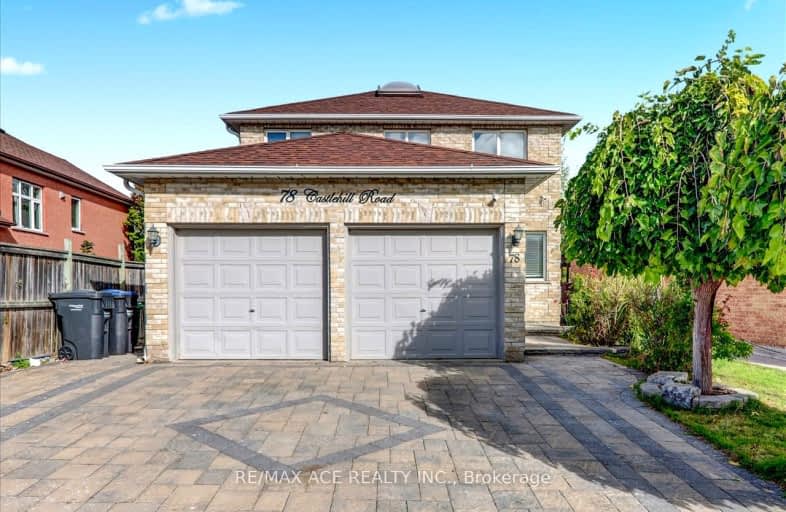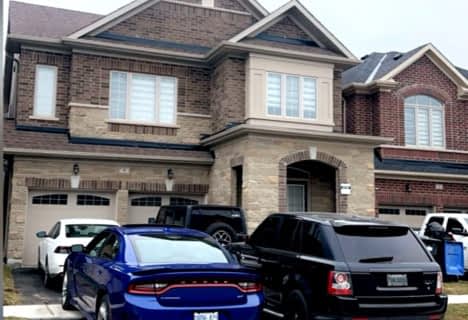
McClure PS (Elementary)
Elementary: PublicSt Joseph School
Elementary: CatholicBeatty-Fleming Sr Public School
Elementary: PublicOur Lady of Peace School
Elementary: CatholicSt Ursula Elementary School
Elementary: CatholicHomestead Public School
Elementary: PublicJean Augustine Secondary School
Secondary: PublicArchbishop Romero Catholic Secondary School
Secondary: CatholicSt Augustine Secondary School
Secondary: CatholicHeart Lake Secondary School
Secondary: PublicSt. Roch Catholic Secondary School
Secondary: CatholicDavid Suzuki Secondary School
Secondary: Public-
Chinguacousy Park
Central Park Dr (at Queen St. E), Brampton ON L6S 6G7 7.26km -
Meadowvale Conservation Area
1081 Old Derry Rd W (2nd Line), Mississauga ON L5B 3Y3 7.42km -
Fairwind Park
181 Eglinton Ave W, Mississauga ON L5R 0E9 13.52km
-
TD Bank Financial Group
9435 Mississauga Rd, Brampton ON L6X 0Z8 3.37km -
CIBC
380 Bovaird Dr E, Brampton ON L6Z 2S6 3.89km -
Scotiabank
284 Queen St E (at Hansen Rd.), Brampton ON L6V 1C2 4.09km
- 3 bath
- 4 bed
- 2000 sqft
Mn+2n-78 Fairhill Avenue North, Brampton, Ontario • L7A 2E8 • Fletcher's Meadow
- 3 bath
- 4 bed
- 2000 sqft
Upper-104 Stillman Drive, Brampton, Ontario • L6X 0T1 • Credit Valley
- 1 bath
- 4 bed
- 1100 sqft
167 Vodden Street East, Brampton, Ontario • L6V 1M8 • Brampton North














