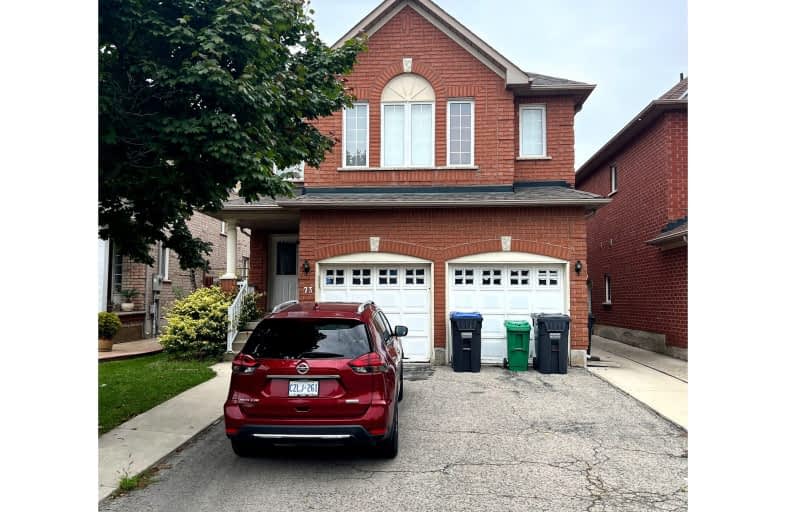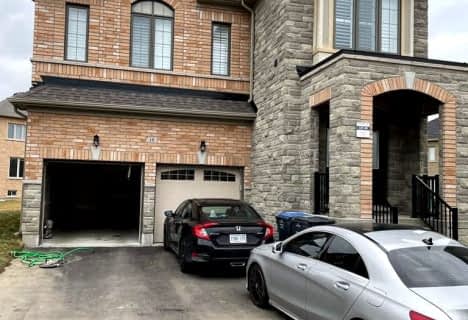Somewhat Walkable
- Some errands can be accomplished on foot.
Good Transit
- Some errands can be accomplished by public transportation.
Very Bikeable
- Most errands can be accomplished on bike.

Mount Pleasant Village Public School
Elementary: PublicSt. Bonaventure Catholic Elementary School
Elementary: CatholicGuardian Angels Catholic Elementary School
Elementary: CatholicNelson Mandela P.S. (Elementary)
Elementary: PublicWorthington Public School
Elementary: PublicMcCrimmon Middle School
Elementary: PublicJean Augustine Secondary School
Secondary: PublicParkholme School
Secondary: PublicSt. Roch Catholic Secondary School
Secondary: CatholicFletcher's Meadow Secondary School
Secondary: PublicDavid Suzuki Secondary School
Secondary: PublicSt Edmund Campion Secondary School
Secondary: Catholic-
Chinguacousy Park
Central Park Dr (at Queen St. E), Brampton ON L6S 6G7 8.8km -
Meadowvale Conservation Area
1081 Old Derry Rd W (2nd Line), Mississauga ON L5B 3Y3 9.85km -
Manor Hill Park
Ontario 15.68km
-
TD Bank Financial Group
9435 Mississauga Rd, Brampton ON L6X 0Z8 3.78km -
TD Bank Financial Group
10908 Hurontario St, Brampton ON L7A 3R9 4.06km -
CIBC
380 Bovaird Dr E, Brampton ON L6Z 2S6 4.39km
- 3 bath
- 4 bed
- 2000 sqft
73 Robert Parkinson Drive, Brampton, Ontario • L7A 0G2 • Northwest Brampton
- 4 bath
- 4 bed
- 3000 sqft
18 Bachelor Street West, Brampton, Ontario • L7A 5A9 • Northwest Brampton
- 3 bath
- 4 bed
- 2000 sqft
MAIN-78 Castlehill Road, Brampton, Ontario • L6X 4C8 • Northwood Park
- 3 bath
- 4 bed
- 2500 sqft
24 Williamson Drive, Brampton, Ontario • L7A 3L9 • Fletcher's Meadow













