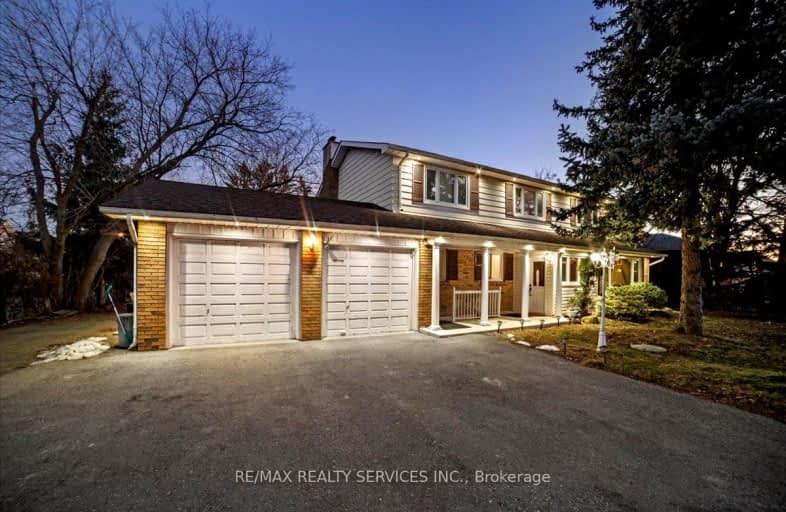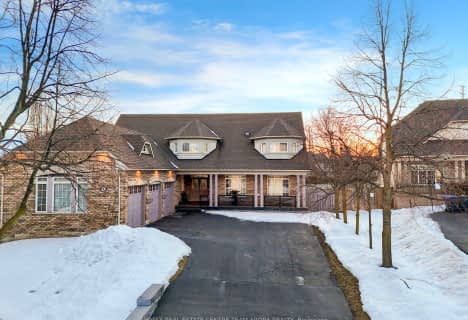Car-Dependent
- Almost all errands require a car.
Some Transit
- Most errands require a car.
Bikeable
- Some errands can be accomplished on bike.

McClure PS (Elementary)
Elementary: PublicOur Lady of Peace School
Elementary: CatholicSpringbrook P.S. (Elementary)
Elementary: PublicSt Monica Elementary School
Elementary: CatholicQueen Street Public School
Elementary: PublicChurchville P.S. Elementary School
Elementary: PublicJean Augustine Secondary School
Secondary: PublicArchbishop Romero Catholic Secondary School
Secondary: CatholicSt Augustine Secondary School
Secondary: CatholicBrampton Centennial Secondary School
Secondary: PublicSt. Roch Catholic Secondary School
Secondary: CatholicDavid Suzuki Secondary School
Secondary: Public-
Keenan's Irish Pub
550 Queen Street W, Unit 9 & 10, Brampton, ON L6T 1.2km -
Iggy's Grill Bar Patio at Lionhead
8525 Mississauga Road, Brampton, ON L6Y 0C1 2.21km -
Magnums Pub
21 McMurchy Ave N, Brampton, ON L6X 1X4 2.66km
-
Starbucks
65 Dusk Drive, Unit 1, Brampton, ON L6Y 0H7 1.66km -
McDonald's
9485 Mississauga Road, Brampton, ON L6X 0Z8 2.46km -
McDonald's
9521 Mississauga Road, Brampton, ON L6X 0B3 2.46km
-
Anytime Fitness
315 Royal West Dr, Unit F & G, Brampton, ON L6X 5K8 2.33km -
Fuzion Fitness
20 Polonia Avenue, Unit 107, Brampton, ON L6Y 0K9 2.9km -
Total Body Fitness
75 Rosedale Avenue W, Unit 1, Brampton, ON L6X 4H4 2.96km
-
Shoppers Drug Mart
8965 Chinguacousy Road, Brampton, ON L6Y 0J2 0.64km -
Dusk I D A Pharmacy
55 Dusk Drive, Brampton, ON L6Y 5Z6 1.58km -
Shoppers Drug Mart
520 Charolais Blvd, Brampton, ON L6Y 0R5 2.38km
-
Lazeez Shawarma
8982 Chinguacousy Road, Unit 4, Brampton, ON L6Y 0B7 0.49km -
Fresh Burrito
8980 Chinguacousy Road, unit B2, Brampton, ON L6Y 0J2 0.52km -
Sunrise Caribbean Restaurant
8970 Chinguacousy Road, Unit 1, Brampton, ON L6Y 5X6 0.54km
-
Shoppers World Brampton
56-499 Main Street S, Brampton, ON L6Y 1N7 4.06km -
Kennedy Square Mall
50 Kennedy Rd S, Brampton, ON L6W 3E7 4.7km -
Centennial Mall
227 Vodden Street E, Brampton, ON L6V 1N2 5.04km
-
Spataro's No Frills
8990 Chinguacousy Road, Brampton, ON L6Y 5X6 0.57km -
FreshCo
380 Queen Street W, Brampton, ON L6X 1B3 1.91km -
Shoppers Drug Mart
520 Charolais Blvd, Brampton, ON L6Y 0R5 2.38km
-
The Beer Store
11 Worthington Avenue, Brampton, ON L7A 2Y7 3.17km -
LCBO
31 Worthington Avenue, Brampton, ON L7A 2Y7 3.37km -
LCBO Orion Gate West
545 Steeles Ave E, Brampton, ON L6W 4S2 5.49km
-
Premium Comfort Solutions Inc
1 Mclaughlin Road N, Brampton, ON L6X 1Y4 2km -
Esso Synergy
9800 Chinguacousy Road, Brampton, ON L6X 5E9 2.62km -
Esso
7970 Mavis Road, Brampton, ON L6Y 5L5 3.08km
-
Garden Square
12 Main Street N, Brampton, ON L6V 1N6 3.38km -
Rose Theatre Brampton
1 Theatre Lane, Brampton, ON L6V 0A3 3.47km -
SilverCity Brampton Cinemas
50 Great Lakes Drive, Brampton, ON L6R 2K7 8.01km
-
Brampton Library - Four Corners Branch
65 Queen Street E, Brampton, ON L6W 3L6 3.62km -
Courtney Park Public Library
730 Courtneypark Drive W, Mississauga, ON L5W 1L9 7.39km -
Brampton Library
150 Central Park Dr, Brampton, ON L6T 1B4 8.25km
-
William Osler Hospital
Bovaird Drive E, Brampton, ON 9.85km -
Cornerstone Medical Clinic
8990 Chinguacousy Road, Brampton, ON L6Y 5X6 0.46km -
Burton Manor
5 Sterritt Drive, Brampton, ON L6Y 5P3 1km
-
Gage Park
2 Wellington St W (at Wellington St. E), Brampton ON L6Y 4R2 3.25km -
Chinguacousy Park
Central Park Dr (at Queen St. E), Brampton ON L6S 6G7 8.59km -
Staghorn Woods Park
855 Ceremonial Dr, Mississauga ON 10.89km
-
Scotiabank
9483 Mississauga Rd, Brampton ON L6X 0Z8 2.5km -
TD Bank Financial Group
130 Brickyard Way, Brampton ON L6V 4N1 4.34km -
Hsbc Bank
74 Quarry Edge Dr (Yellow Brick Rd), Brampton ON L6V 4K2 4.99km
- 5 bath
- 4 bed
- 3500 sqft
36 Lampman Crescent, Brampton, Ontario • L6X 0E4 • Credit Valley
- 5 bath
- 5 bed
- 3000 sqft
29 Ladbrook Crescent, Brampton, Ontario • L6X 5H7 • Credit Valley
- 6 bath
- 5 bed
- 3500 sqft
9 Interlacken Drive, Brampton, Ontario • L6X 0Y1 • Credit Valley
- 6 bath
- 4 bed
- 3500 sqft
57 Beacon Hill Drive, Brampton, Ontario • L6X 0V7 • Credit Valley
- 8 bath
- 4 bed
- 3500 sqft
29 Midmorning Road South, Brampton, Ontario • L6X 5R5 • Credit Valley
- 6 bath
- 4 bed
- 3500 sqft
133 Elbern Markell Drive, Brampton, Ontario • L6X 0X5 • Credit Valley
- 6 bath
- 5 bed
- 3500 sqft
32 Mistyglen Crescent, Brampton, Ontario • L6Y 0X2 • Credit Valley














