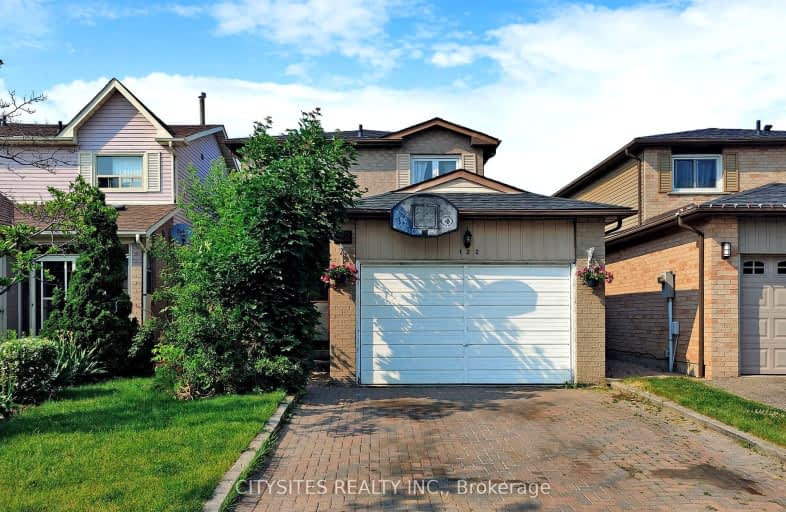Car-Dependent
- Almost all errands require a car.
16
/100
Some Transit
- Most errands require a car.
48
/100
Somewhat Bikeable
- Most errands require a car.
42
/100

St Marguerite Bourgeoys Separate School
Elementary: Catholic
0.74 km
Harold F Loughin Public School
Elementary: Public
1.59 km
Massey Street Public School
Elementary: Public
1.67 km
St Anthony School
Elementary: Catholic
1.52 km
Russell D Barber Public School
Elementary: Public
0.35 km
Williams Parkway Senior Public School
Elementary: Public
1.40 km
Judith Nyman Secondary School
Secondary: Public
1.67 km
Holy Name of Mary Secondary School
Secondary: Catholic
2.71 km
Chinguacousy Secondary School
Secondary: Public
2.20 km
Central Peel Secondary School
Secondary: Public
2.72 km
Harold M. Brathwaite Secondary School
Secondary: Public
2.68 km
North Park Secondary School
Secondary: Public
0.32 km
-
Chinguacousy Park
Central Park Dr (at Queen St. E), Brampton ON L6S 6G7 1.86km -
Dunblaine Park
Brampton ON L6T 3H2 3.75km -
Aloma Park Playground
Avondale Blvd, Brampton ON 3.89km
-
TD Bank Financial Group
90 Great Lakes Dr (at Bovaird Dr. E.), Brampton ON L6R 2K7 1.41km -
Scotiabank
284 Queen St E (at Hansen Rd.), Brampton ON L6V 1C2 2.59km -
CIBC
380 Bovaird Dr E, Brampton ON L6Z 2S6 2.78km













