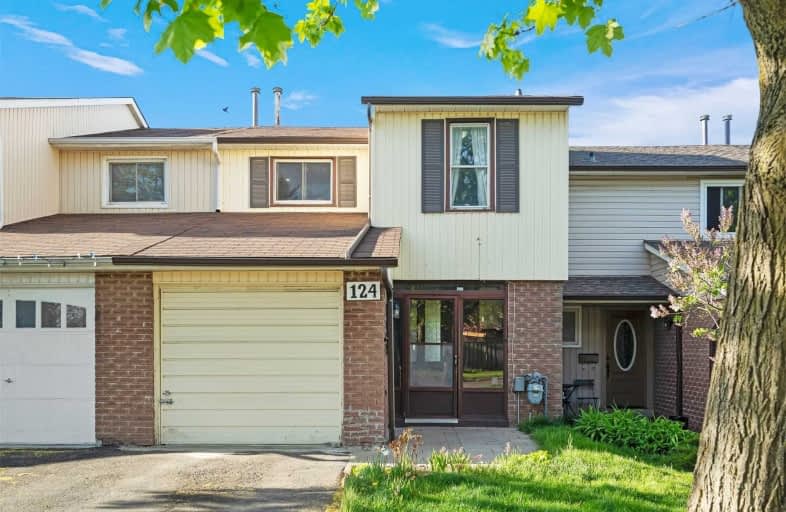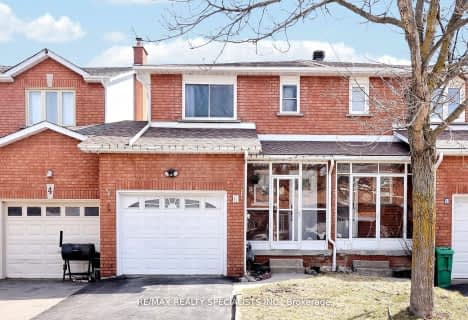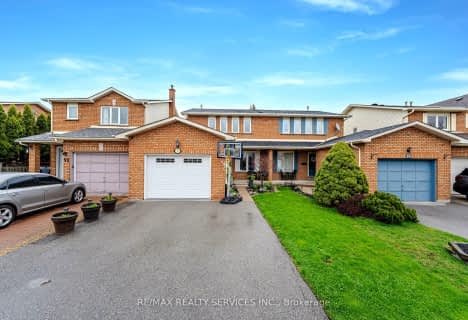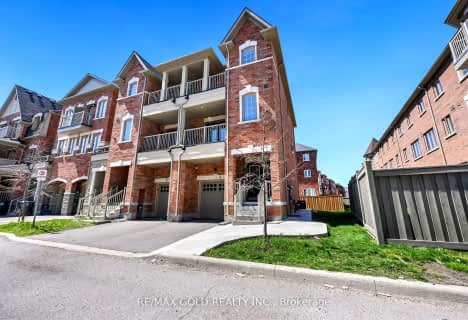
Harold F Loughin Public School
Elementary: Public
0.89 km
Father C W Sullivan Catholic School
Elementary: Catholic
1.16 km
Gordon Graydon Senior Public School
Elementary: Public
0.68 km
Arnott Charlton Public School
Elementary: Public
0.91 km
St Joachim Separate School
Elementary: Catholic
0.83 km
Russell D Barber Public School
Elementary: Public
1.16 km
Archbishop Romero Catholic Secondary School
Secondary: Catholic
3.02 km
Central Peel Secondary School
Secondary: Public
1.73 km
Cardinal Leger Secondary School
Secondary: Catholic
3.33 km
Harold M. Brathwaite Secondary School
Secondary: Public
3.11 km
North Park Secondary School
Secondary: Public
0.97 km
Notre Dame Catholic Secondary School
Secondary: Catholic
1.95 km
$
$869,900
- 3 bath
- 3 bed
- 1100 sqft
80 Magdalene Crescent, Brampton, Ontario • L6Z 0G8 • Heart Lake East
$
$699,000
- 2 bath
- 3 bed
- 1500 sqft
13-271 Richvale Drive South, Brampton, Ontario • L6Z 4W6 • Heart Lake East














