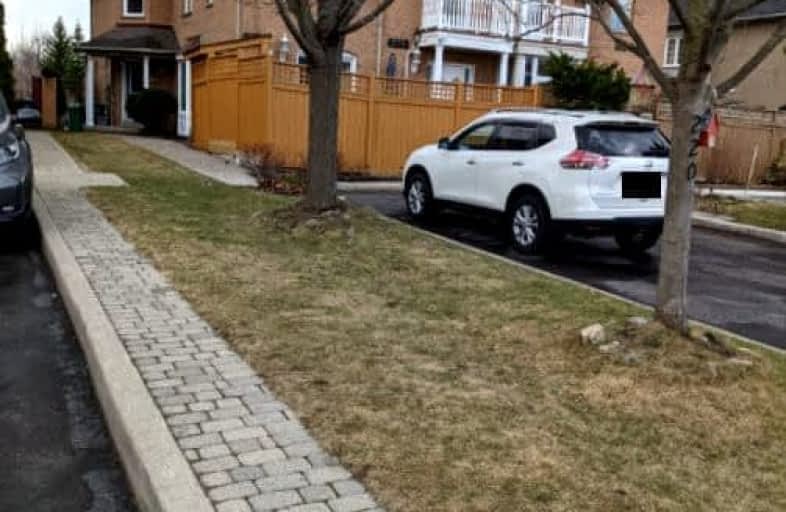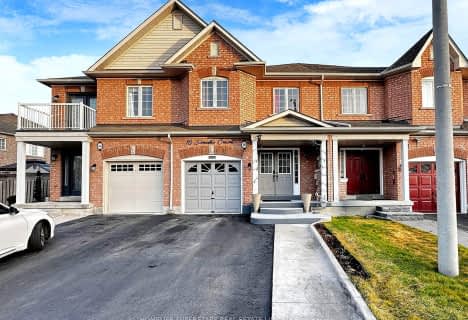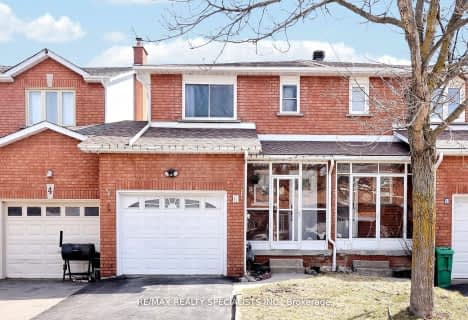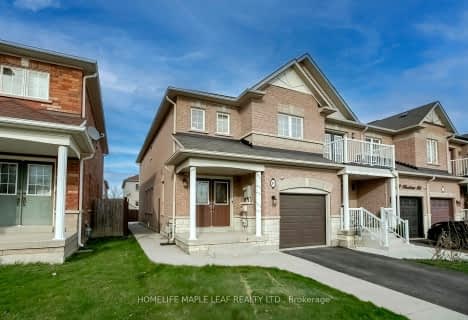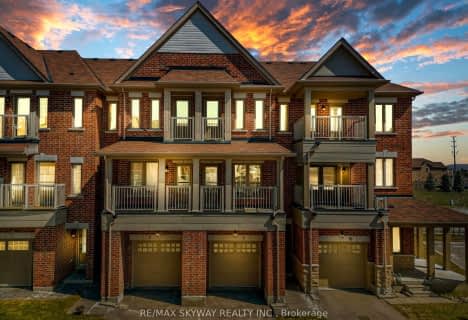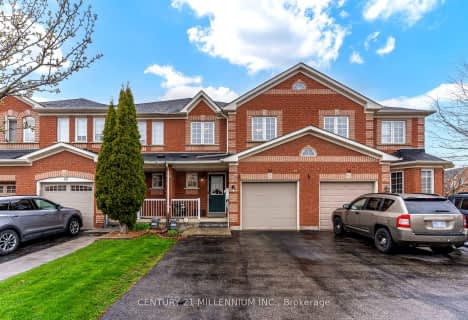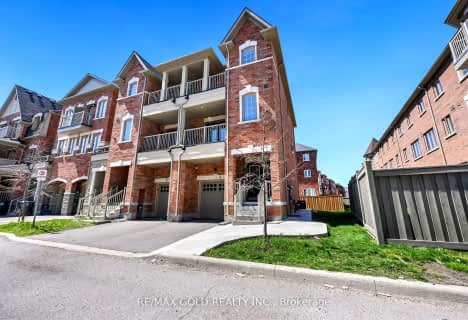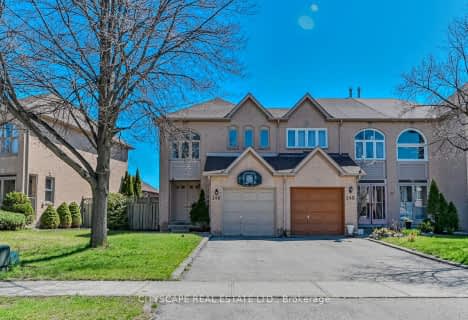Very Walkable
- Most errands can be accomplished on foot.
Good Transit
- Some errands can be accomplished by public transportation.
Very Bikeable
- Most errands can be accomplished on bike.

St Cecilia Elementary School
Elementary: CatholicWestervelts Corners Public School
Elementary: PublicConestoga Public School
Elementary: PublicÉcole élémentaire Carrefour des Jeunes
Elementary: PublicSt Joachim Separate School
Elementary: CatholicKingswood Drive Public School
Elementary: PublicArchbishop Romero Catholic Secondary School
Secondary: CatholicCentral Peel Secondary School
Secondary: PublicCardinal Leger Secondary School
Secondary: CatholicHeart Lake Secondary School
Secondary: PublicNorth Park Secondary School
Secondary: PublicNotre Dame Catholic Secondary School
Secondary: Catholic-
Chinguacousy Park
Central Park Dr (at Queen St. E), Brampton ON L6S 6G7 4.83km -
Lina Marino Park
105 Valleywood Blvd, Caledon ON 6.2km -
Danville Park
6525 Danville Rd, Mississauga ON 10.25km
-
TD Bank Financial Group
130 Brickyard Way, Brampton ON L6V 4N1 0.55km -
CIBC
380 Bovaird Dr E, Brampton ON L6Z 2S6 1km -
RBC Royal Bank
10098 McLaughlin Rd, Brampton ON L7A 2X6 2.06km
- 4 bath
- 3 bed
- 1500 sqft
71 Tianalee Crescent, Brampton, Ontario • L7A 2X4 • Fletcher's Meadow
- 3 bath
- 3 bed
- 1500 sqft
146 Richwood Crescent, Brampton, Ontario • L6X 4K6 • Brampton South
