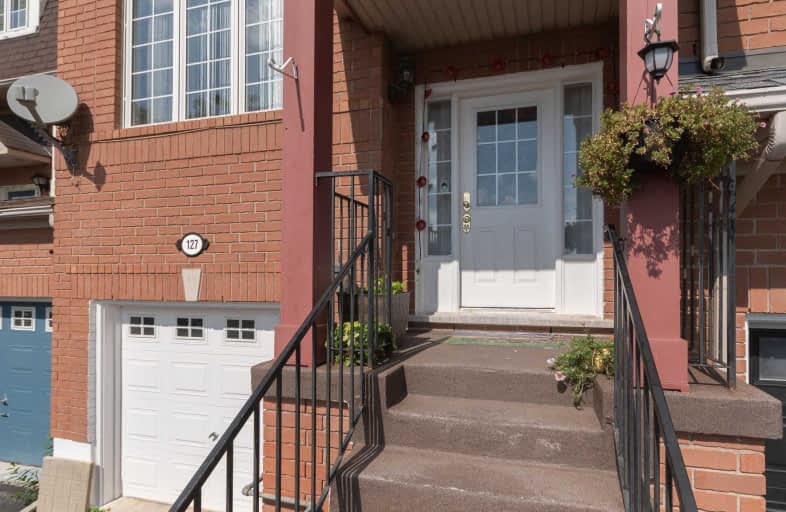
Video Tour

Mount Pleasant Village Public School
Elementary: Public
1.12 km
St Ursula Elementary School
Elementary: Catholic
1.27 km
St. Jean-Marie Vianney Catholic Elementary School
Elementary: Catholic
1.14 km
James Potter Public School
Elementary: Public
0.79 km
Worthington Public School
Elementary: Public
1.10 km
Homestead Public School
Elementary: Public
1.25 km
Jean Augustine Secondary School
Secondary: Public
1.98 km
Parkholme School
Secondary: Public
2.98 km
St. Roch Catholic Secondary School
Secondary: Catholic
0.79 km
Fletcher's Meadow Secondary School
Secondary: Public
2.65 km
David Suzuki Secondary School
Secondary: Public
1.96 km
St Edmund Campion Secondary School
Secondary: Catholic
2.50 km


