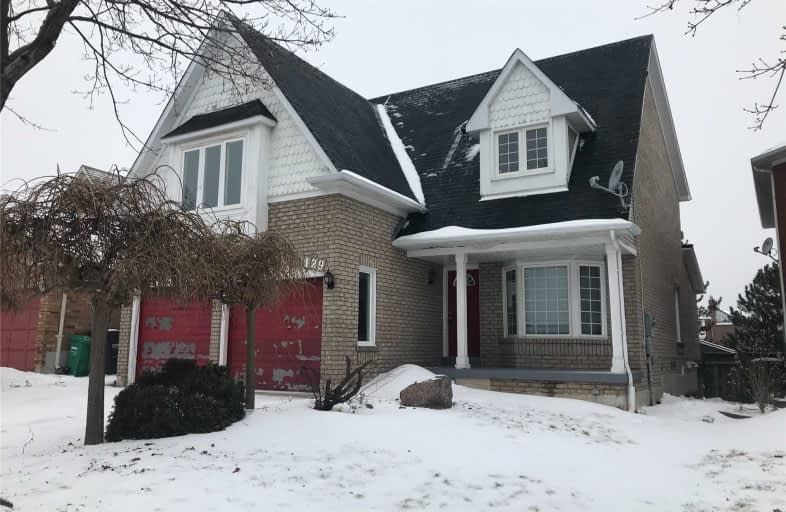
Father Clair Tipping School
Elementary: Catholic
0.61 km
Good Shepherd Catholic Elementary School
Elementary: Catholic
1.08 km
Mountain Ash (Elementary)
Elementary: Public
1.61 km
Robert J Lee Public School
Elementary: Public
0.52 km
Fairlawn Elementary Public School
Elementary: Public
1.19 km
Larkspur Public School
Elementary: Public
1.37 km
Judith Nyman Secondary School
Secondary: Public
2.99 km
Holy Name of Mary Secondary School
Secondary: Catholic
3.15 km
Chinguacousy Secondary School
Secondary: Public
2.48 km
Sandalwood Heights Secondary School
Secondary: Public
1.00 km
Louise Arbour Secondary School
Secondary: Public
2.70 km
St Thomas Aquinas Secondary School
Secondary: Catholic
2.96 km


