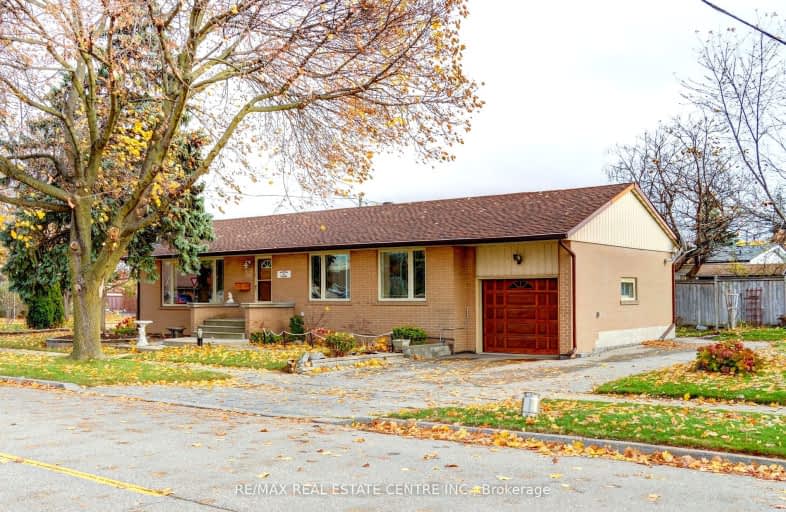Very Walkable
- Most errands can be accomplished on foot.
83
/100
Good Transit
- Some errands can be accomplished by public transportation.
55
/100
Bikeable
- Some errands can be accomplished on bike.
59
/100

Peel Alternative - North Elementary
Elementary: Public
1.27 km
Helen Wilson Public School
Elementary: Public
0.65 km
St Mary Elementary School
Elementary: Catholic
1.05 km
Parkway Public School
Elementary: Public
1.26 km
Sir Winston Churchill Public School
Elementary: Public
0.53 km
St Francis Xavier Elementary School
Elementary: Catholic
1.51 km
Peel Alternative North
Secondary: Public
1.27 km
Archbishop Romero Catholic Secondary School
Secondary: Catholic
1.47 km
Peel Alternative North ISR
Secondary: Public
1.28 km
Central Peel Secondary School
Secondary: Public
1.43 km
Cardinal Leger Secondary School
Secondary: Catholic
0.77 km
Brampton Centennial Secondary School
Secondary: Public
2.35 km













