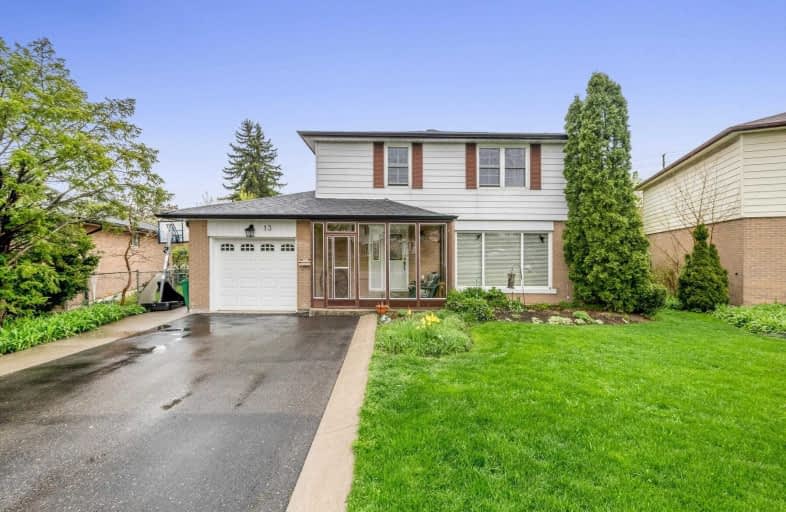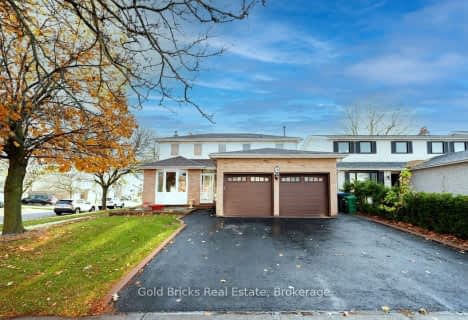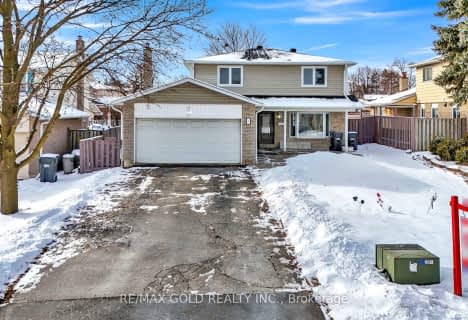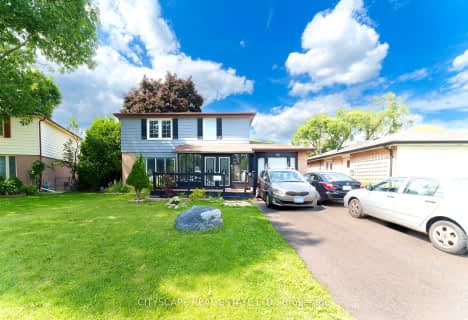
Birchbank Public School
Elementary: Public
1.15 km
Aloma Crescent Public School
Elementary: Public
0.61 km
Eastbourne Drive Public School
Elementary: Public
1.11 km
Dorset Drive Public School
Elementary: Public
0.41 km
Cardinal Newman Catholic School
Elementary: Catholic
0.99 km
Earnscliffe Senior Public School
Elementary: Public
1.20 km
Judith Nyman Secondary School
Secondary: Public
3.29 km
Holy Name of Mary Secondary School
Secondary: Catholic
2.69 km
Chinguacousy Secondary School
Secondary: Public
3.55 km
Bramalea Secondary School
Secondary: Public
0.65 km
Turner Fenton Secondary School
Secondary: Public
4.44 km
St Thomas Aquinas Secondary School
Secondary: Catholic
3.01 km














