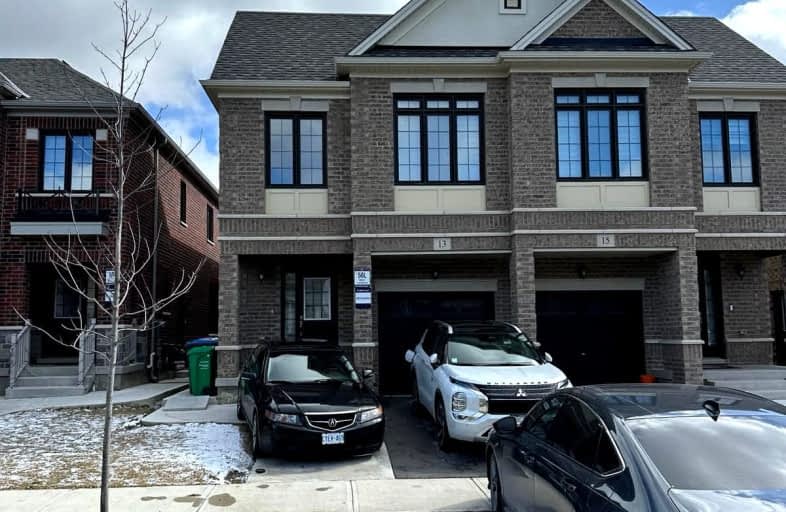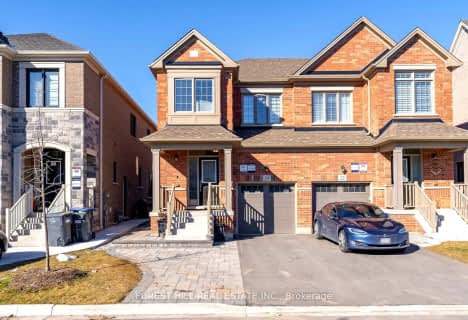Car-Dependent
- Almost all errands require a car.
18
/100
Some Transit
- Most errands require a car.
29
/100
Somewhat Bikeable
- Most errands require a car.
28
/100

Whaley's Corners Public School
Elementary: Public
1.51 km
Huttonville Public School
Elementary: Public
0.70 km
Springbrook P.S. (Elementary)
Elementary: Public
3.40 km
Lorenville P.S. (Elementary)
Elementary: Public
3.10 km
Eldorado P.S. (Elementary)
Elementary: Public
1.86 km
Ingleborough (Elementary)
Elementary: Public
2.63 km
Jean Augustine Secondary School
Secondary: Public
3.91 km
École secondaire Jeunes sans frontières
Secondary: Public
3.90 km
ÉSC Sainte-Famille
Secondary: Catholic
5.13 km
St Augustine Secondary School
Secondary: Catholic
4.00 km
St. Roch Catholic Secondary School
Secondary: Catholic
3.97 km
David Suzuki Secondary School
Secondary: Public
3.96 km
-
Lake Aquitaine Park
2750 Aquitaine Ave, Mississauga ON L5N 3S6 6.81km -
Williams Parkway Dog Park
Williams Pky (At Highway 410), Brampton ON 9.99km -
Manor Hill Park
Ontario 10.28km
-
RBC Royal Bank
9495 Mississauga Rd, Brampton ON L6X 0Z8 2.4km -
Scotiabank
9483 Mississauga Rd, Brampton ON L6X 0Z8 2.52km -
TD Bank Financial Group
96 Clementine Dr, Brampton ON L6Y 0L8 3.97km








