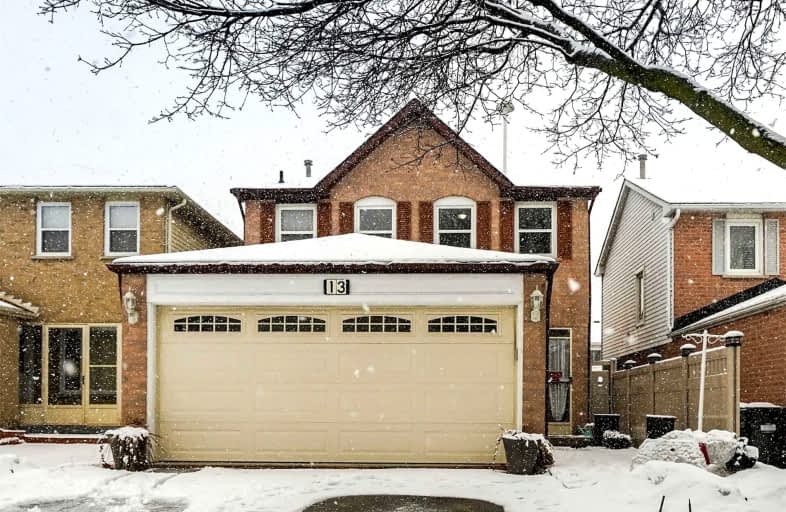
Hilldale Public School
Elementary: Public
0.74 km
Hanover Public School
Elementary: Public
0.46 km
St Jean Brebeuf Separate School
Elementary: Catholic
1.36 km
Goldcrest Public School
Elementary: Public
1.15 km
Lester B Pearson Catholic School
Elementary: Catholic
0.15 km
Williams Parkway Senior Public School
Elementary: Public
0.89 km
Judith Nyman Secondary School
Secondary: Public
1.07 km
Holy Name of Mary Secondary School
Secondary: Catholic
1.68 km
Chinguacousy Secondary School
Secondary: Public
1.63 km
Bramalea Secondary School
Secondary: Public
2.07 km
North Park Secondary School
Secondary: Public
1.41 km
St Thomas Aquinas Secondary School
Secondary: Catholic
2.43 km













