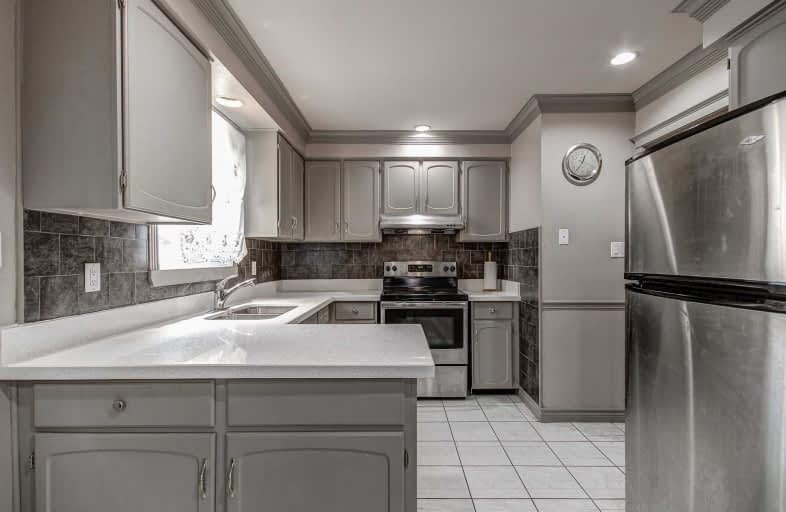Sold on Apr 17, 2019
Note: Property is not currently for sale or for rent.

-
Type: Detached
-
Style: 2-Storey
-
Lot Size: 26.67 x 87.66 Feet
-
Age: No Data
-
Taxes: $3,961 per year
-
Days on Site: 1 Days
-
Added: Apr 16, 2019 (1 day on market)
-
Updated:
-
Last Checked: 2 months ago
-
MLS®#: W4418308
-
Listed By: Save max first choice real estate inc., brokerage
Attention Investors And First Time Home Buyers!!!!!Stunning Detached 4 Bedroom Home With 2 Bedroom Basement On Cul De Sac At Very Convenient Location. Chef Delight Kitchen With Stainless Steel Appliances And Quartz Counter Top. No Carpet (Except Stairs).Brand New Washroom Upstairs With Birch Vanity, Carrera Marble Counter-Top. His And Hers Closets In Master Bedroom. Investment Potential With Sheridan Nearby And The New Sheridan/Ryserson Collaboration.
Extras
All Elf's & Appliances. Freshly Painted. Walking Distance To Sheridan College, Shoppers World And Brampton Transit And All Other Major Amenities. Easy Access To Highways.
Property Details
Facts for 13 Morton Way, Brampton
Status
Days on Market: 1
Last Status: Sold
Sold Date: Apr 17, 2019
Closed Date: May 30, 2019
Expiry Date: Jun 17, 2019
Sold Price: $657,000
Unavailable Date: Apr 17, 2019
Input Date: Apr 16, 2019
Property
Status: Sale
Property Type: Detached
Style: 2-Storey
Area: Brampton
Community: Fletcher's West
Availability Date: Immediately
Inside
Bedrooms: 4
Bedrooms Plus: 2
Bathrooms: 3
Kitchens: 1
Rooms: 6
Den/Family Room: No
Air Conditioning: Central Air
Fireplace: No
Central Vacuum: N
Washrooms: 3
Utilities
Electricity: Yes
Gas: Yes
Cable: Yes
Telephone: Yes
Building
Basement: Finished
Basement 2: Sep Entrance
Heat Type: Forced Air
Heat Source: Gas
Exterior: Brick
Water Supply: Municipal
Special Designation: Unknown
Parking
Driveway: Pvt Double
Garage Spaces: 1
Garage Type: Attached
Covered Parking Spaces: 4
Fees
Tax Year: 2018
Tax Legal Description: Pcl 88-2, M295, Pt Lt 88, Plm295, Pt Lt 7 43R9532
Taxes: $3,961
Highlights
Feature: Cul De Sac
Feature: Park
Feature: Public Transit
Feature: School
Land
Cross Street: Mclaughlin / Steels
Municipality District: Brampton
Fronting On: West
Parcel Number: 140760133
Pool: None
Sewer: Sewers
Lot Depth: 87.66 Feet
Lot Frontage: 26.67 Feet
Lot Irregularities: Irregular, Pie Shaped
Waterfront: None
Additional Media
- Virtual Tour: https://ppvt.ca/13mortonmls
Rooms
Room details for 13 Morton Way, Brampton
| Type | Dimensions | Description |
|---|---|---|
| Kitchen Ground | 2.47 x 8.04 | Stainless Steel Ap, Pot Lights, Eat-In Kitchen |
| Living Ground | 2.77 x 5.91 | Hardwood Floor, Coffered Ceiling, Crown Moulding |
| Master 2nd | 3.44 x 6.15 | Laminate, Double Closet, Window |
| 2nd Br 2nd | 2.86 x 3.26 | Laminate, Closet, Window |
| 3rd Br 2nd | 2.83 x 3.77 | Laminate, Closet, Window |
| 4th Br 2nd | 2.74 x 3.20 | Laminate, Closet, Window |
| Br Bsmt | 2.66 x 2.70 | Window, Pot Lights, Ceramic Floor |
| Br Bsmt | 2.40 x 2.66 | Finished, Pot Lights, Ceramic Floor |
| XXXXXXXX | XXX XX, XXXX |
XXXX XXX XXXX |
$XXX,XXX |
| XXX XX, XXXX |
XXXXXX XXX XXXX |
$XXX,XXX | |
| XXXXXXXX | XXX XX, XXXX |
XXXX XXX XXXX |
$XXX,XXX |
| XXX XX, XXXX |
XXXXXX XXX XXXX |
$XXX,XXX |
| XXXXXXXX XXXX | XXX XX, XXXX | $657,000 XXX XXXX |
| XXXXXXXX XXXXXX | XXX XX, XXXX | $599,900 XXX XXXX |
| XXXXXXXX XXXX | XXX XX, XXXX | $461,500 XXX XXXX |
| XXXXXXXX XXXXXX | XXX XX, XXXX | $469,000 XXX XXXX |

St Brigid School
Elementary: CatholicBishop Francis Allen Catholic School
Elementary: CatholicMorton Way Public School
Elementary: PublicHickory Wood Public School
Elementary: PublicCentennial Senior Public School
Elementary: PublicRidgeview Public School
Elementary: PublicPeel Alternative North
Secondary: PublicArchbishop Romero Catholic Secondary School
Secondary: CatholicPeel Alternative North ISR
Secondary: PublicSt Augustine Secondary School
Secondary: CatholicCardinal Leger Secondary School
Secondary: CatholicBrampton Centennial Secondary School
Secondary: Public- 4 bath
- 4 bed
54 Hashmi Place, Brampton, Ontario • L6Y 6K1 • Credit Valley



