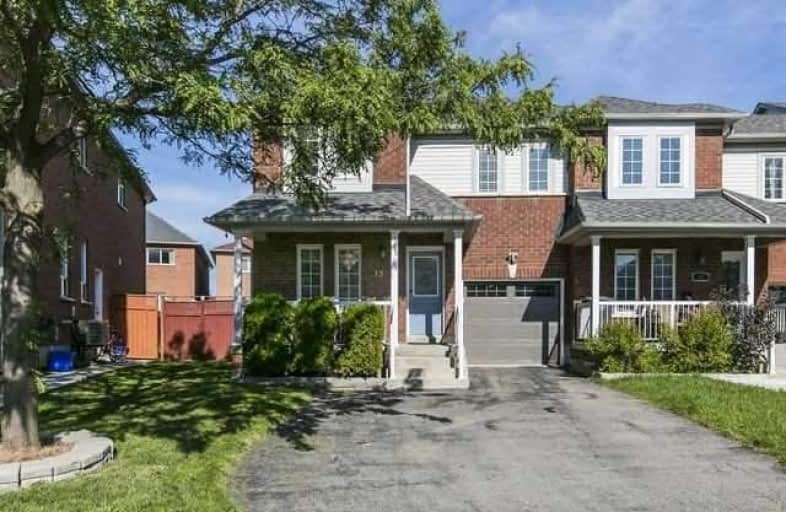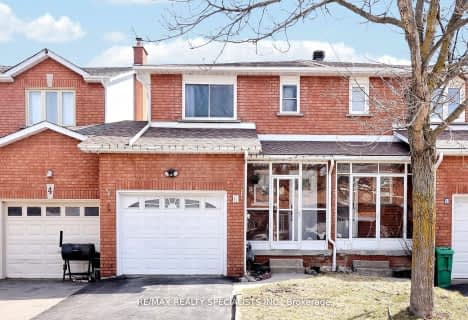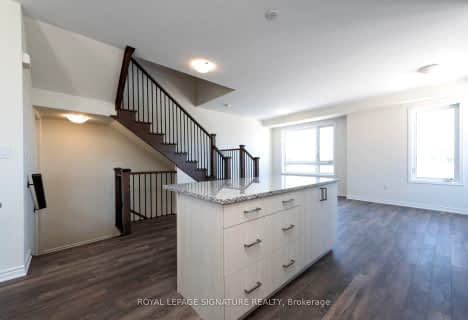
St. Lucy Catholic Elementary School
Elementary: Catholic
0.85 km
Nelson Mandela P.S. (Elementary)
Elementary: Public
1.19 km
McCrimmon Middle School
Elementary: Public
1.11 km
Brisdale Public School
Elementary: Public
1.08 km
Cheyne Middle School
Elementary: Public
0.74 km
Rowntree Public School
Elementary: Public
0.81 km
Jean Augustine Secondary School
Secondary: Public
3.66 km
Parkholme School
Secondary: Public
0.44 km
Heart Lake Secondary School
Secondary: Public
3.33 km
St. Roch Catholic Secondary School
Secondary: Catholic
3.44 km
Fletcher's Meadow Secondary School
Secondary: Public
0.33 km
St Edmund Campion Secondary School
Secondary: Catholic
0.87 km
$
$798,888
- 2 bath
- 3 bed
- 1100 sqft
5 Vanhorne Close, Brampton, Ontario • L7A 0X7 • Northwest Brampton
$
$789,000
- 3 bath
- 3 bed
- 1500 sqft
12 Metro Crescent, Brampton, Ontario • L7A 4P2 • Northwest Brampton









