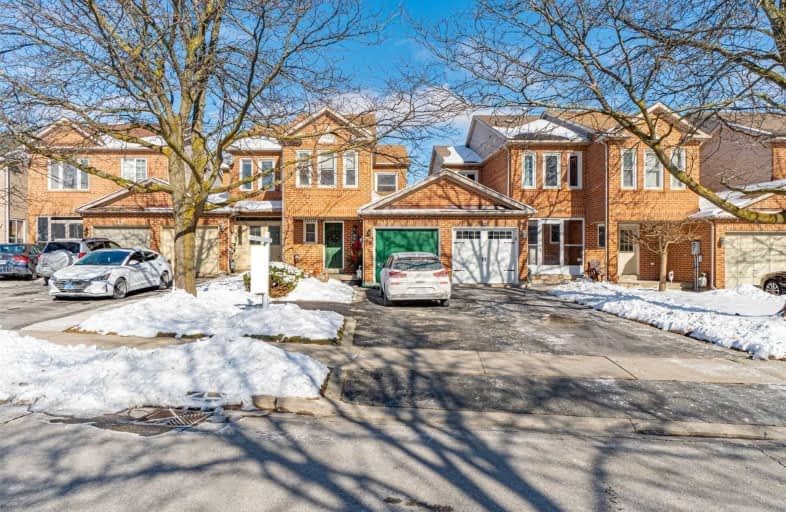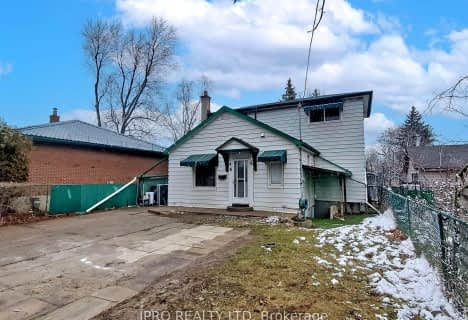
St Brigid School
Elementary: Catholic
0.62 km
St Monica Elementary School
Elementary: Catholic
0.78 km
Queen Street Public School
Elementary: Public
1.52 km
Copeland Public School
Elementary: Public
1.11 km
Sir William Gage Middle School
Elementary: Public
1.61 km
Churchville P.S. Elementary School
Elementary: Public
0.97 km
Archbishop Romero Catholic Secondary School
Secondary: Catholic
3.18 km
École secondaire Jeunes sans frontières
Secondary: Public
3.89 km
St Augustine Secondary School
Secondary: Catholic
0.20 km
Cardinal Leger Secondary School
Secondary: Catholic
3.14 km
Brampton Centennial Secondary School
Secondary: Public
1.77 km
David Suzuki Secondary School
Secondary: Public
2.01 km











