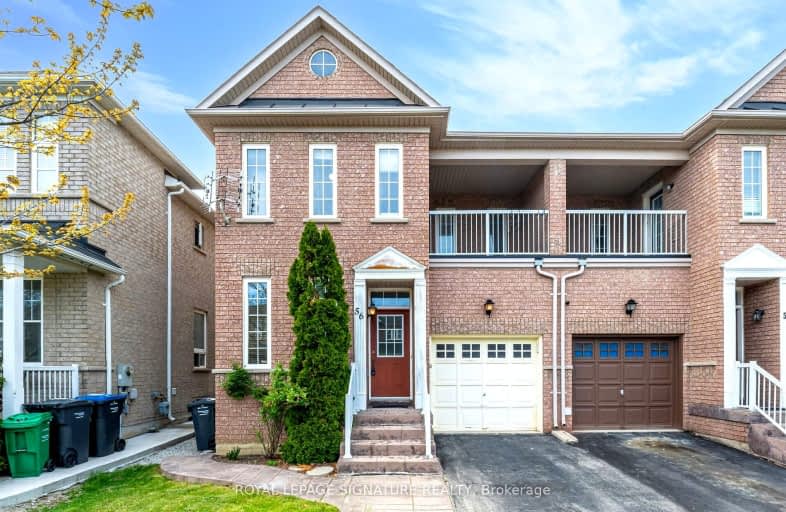Somewhat Walkable
- Some errands can be accomplished on foot.
55
/100
Good Transit
- Some errands can be accomplished by public transportation.
59
/100
Bikeable
- Some errands can be accomplished on bike.
50
/100

École élémentaire Jeunes sans frontières
Elementary: Public
1.72 km
St. Barbara Elementary School
Elementary: Catholic
1.79 km
Ray Lawson
Elementary: Public
0.74 km
Hickory Wood Public School
Elementary: Public
1.20 km
Copeland Public School
Elementary: Public
1.33 km
Roberta Bondar Public School
Elementary: Public
0.20 km
École secondaire Jeunes sans frontières
Secondary: Public
1.73 km
ÉSC Sainte-Famille
Secondary: Catholic
2.77 km
St Augustine Secondary School
Secondary: Catholic
2.27 km
Cardinal Leger Secondary School
Secondary: Catholic
5.00 km
Brampton Centennial Secondary School
Secondary: Public
3.12 km
David Suzuki Secondary School
Secondary: Public
4.29 km
-
Meadowvale Conservation Area
1081 Old Derry Rd W (2nd Line), Mississauga ON L5B 3Y3 2.11km -
Lake Aquitaine Park
2750 Aquitaine Ave, Mississauga ON L5N 3S6 5.76km -
Danville Park
6525 Danville Rd, Mississauga ON 6.25km
-
TD Bank Financial Group
96 Clementine Dr, Brampton ON L6Y 0L8 0.56km -
BMO Bank of Montreal
2000 Argentia Rd, Mississauga ON L5N 1P7 5.47km -
RBC Royal Bank
2965 Argentia Rd (Winston Churchill Blvd.), Mississauga ON L5N 0A2 5.2km







