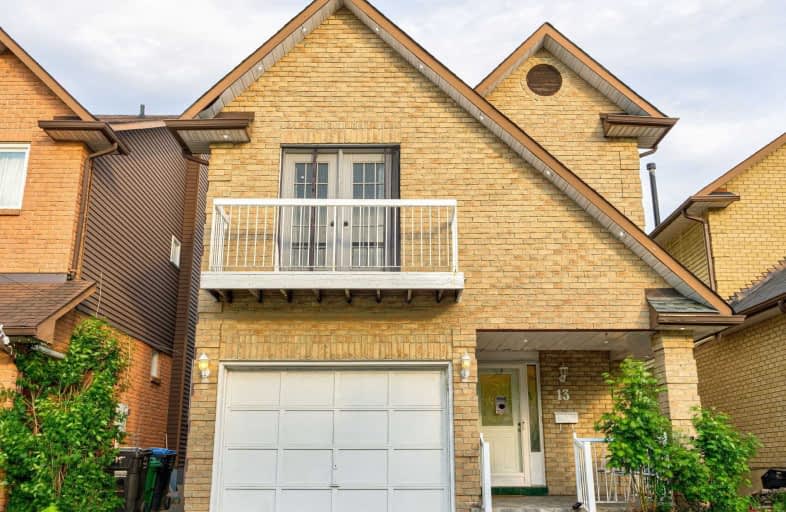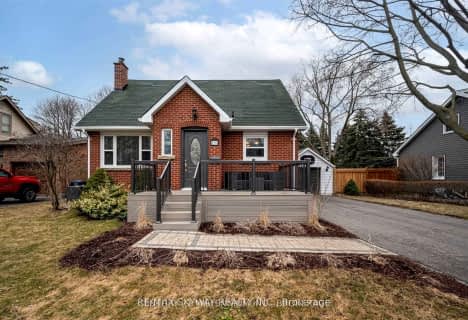
Our Lady of Fatima School
Elementary: Catholic
0.65 km
Glendale Public School
Elementary: Public
0.66 km
Beatty-Fleming Sr Public School
Elementary: Public
1.56 km
St Anne Separate School
Elementary: Catholic
1.05 km
Sir John A. Macdonald Senior Public School
Elementary: Public
0.94 km
Kingswood Drive Public School
Elementary: Public
1.23 km
Archbishop Romero Catholic Secondary School
Secondary: Catholic
1.07 km
Central Peel Secondary School
Secondary: Public
1.77 km
Cardinal Leger Secondary School
Secondary: Catholic
1.91 km
Heart Lake Secondary School
Secondary: Public
3.08 km
Notre Dame Catholic Secondary School
Secondary: Catholic
3.10 km
David Suzuki Secondary School
Secondary: Public
2.78 km














