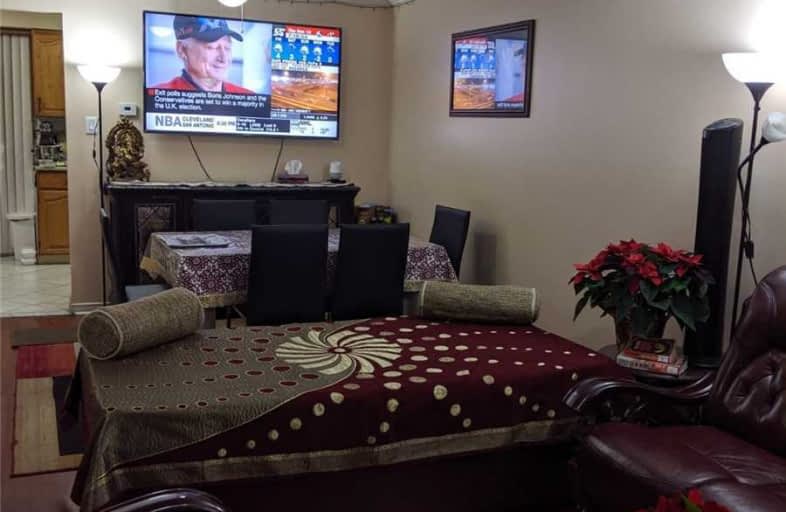
St Cecilia Elementary School
Elementary: Catholic
1.12 km
École élémentaire Carrefour des Jeunes
Elementary: Public
1.01 km
St Anne Separate School
Elementary: Catholic
0.47 km
Sir John A. Macdonald Senior Public School
Elementary: Public
0.28 km
Agnes Taylor Public School
Elementary: Public
0.93 km
Kingswood Drive Public School
Elementary: Public
0.52 km
Archbishop Romero Catholic Secondary School
Secondary: Catholic
1.45 km
Central Peel Secondary School
Secondary: Public
1.41 km
Cardinal Leger Secondary School
Secondary: Catholic
2.16 km
Heart Lake Secondary School
Secondary: Public
2.60 km
North Park Secondary School
Secondary: Public
2.95 km
Notre Dame Catholic Secondary School
Secondary: Catholic
2.49 km






