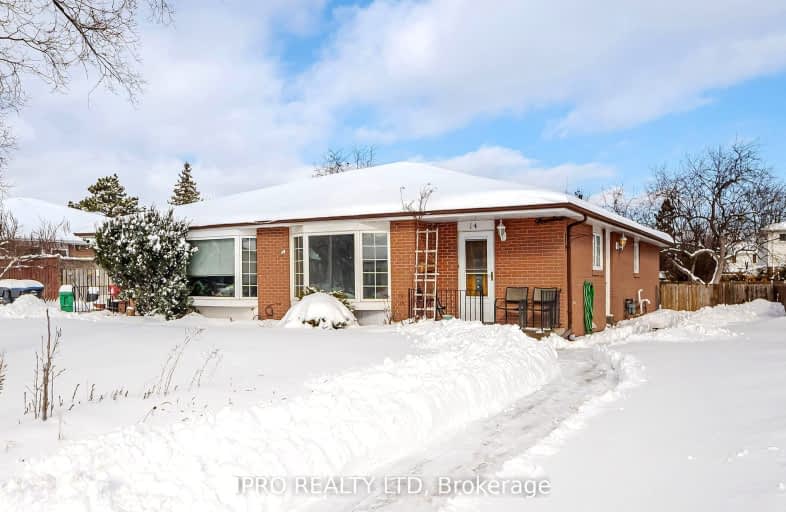Somewhat Walkable
- Some errands can be accomplished on foot.
67
/100
Good Transit
- Some errands can be accomplished by public transportation.
58
/100
Somewhat Bikeable
- Most errands require a car.
44
/100

Fallingdale Public School
Elementary: Public
0.69 km
Georges Vanier Catholic School
Elementary: Catholic
0.25 km
Goldcrest Public School
Elementary: Public
0.95 km
Folkstone Public School
Elementary: Public
0.23 km
Greenbriar Senior Public School
Elementary: Public
0.95 km
Earnscliffe Senior Public School
Elementary: Public
0.76 km
Judith Nyman Secondary School
Secondary: Public
1.78 km
Holy Name of Mary Secondary School
Secondary: Catholic
0.81 km
Chinguacousy Secondary School
Secondary: Public
1.80 km
Bramalea Secondary School
Secondary: Public
1.51 km
North Park Secondary School
Secondary: Public
3.30 km
St Thomas Aquinas Secondary School
Secondary: Catholic
1.08 km
-
Rowntree Mills Park
Islington Ave (at Finch Ave W), Toronto ON 11.46km -
Staghorn Woods Park
855 Ceremonial Dr, Mississauga ON 14.32km -
Bloordale Park
680 Burnamthorpe Rd, Etobicoke ON 14.34km
-
Localcoin Bitcoin ATM - City Convenience
263 Queen St E, Brampton ON L6W 4K6 4.24km -
CIBC
380 Bovaird Dr E, Brampton ON L6Z 2S6 5.88km -
Canada Business Development
52 Queen St E, Brampton ON L6V 1A2 6.17km














