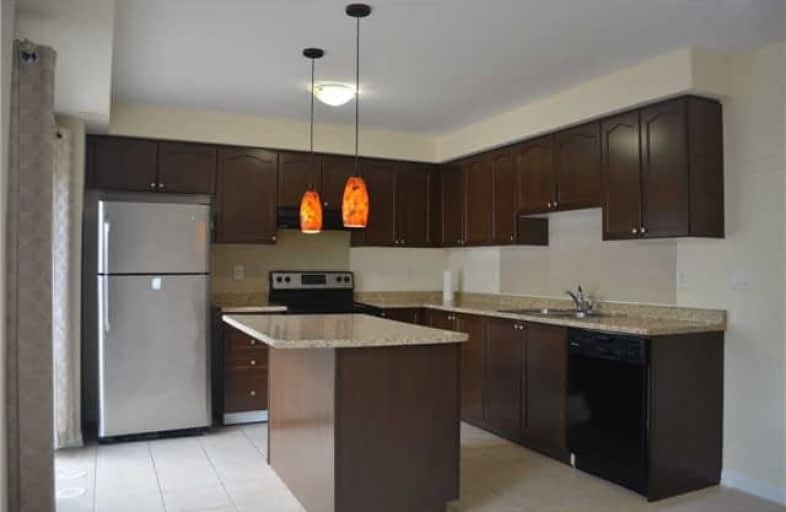Leased on Aug 03, 2018
Note: Property is not currently for sale or for rent.

-
Type: Att/Row/Twnhouse
-
Style: 3-Storey
-
Size: 1500 sqft
-
Lease Term: 1 Year
-
Possession: Immediate
-
All Inclusive: N
-
Lot Size: 19.85 x 62 Feet
-
Age: 0-5 years
-
Days on Site: 10 Days
-
Added: Sep 07, 2019 (1 week on market)
-
Updated:
-
Last Checked: 4 hours ago
-
MLS®#: W4201593
-
Listed By: Right at home realty inc., brokerage
Beautiful 3 Bedroom Home In A Fantastic Neighbourhood! It Doesn't Get Any More Family Friendly Than This. Walk Out The Front Door Into The Park And Playground For The Kids, Aylesbury Public School Is Literally Around The Corner, And You Are Located Steps From Mount Pleasant Go Station, This Home Meets All Your Needs. Great Layout And Low Maintenance, This Home Has A Walkout From The Kitchen To A Huge Deck.
Extras
2 Car Garage With Indoor Access Through The Laundry Room! Bonus Ground Floor Family Room Gives You Extra Space With Lots Of Light. Includes Fridge, Stove, Dishwasher, Washer & Dryer.
Property Details
Facts for 14 Henneberry Lane, Brampton
Status
Days on Market: 10
Last Status: Leased
Sold Date: Aug 03, 2018
Closed Date: Aug 03, 2018
Expiry Date: Sep 30, 2018
Sold Price: $2,100
Unavailable Date: Aug 03, 2018
Input Date: Jul 25, 2018
Prior LSC: Listing with no contract changes
Property
Status: Lease
Property Type: Att/Row/Twnhouse
Style: 3-Storey
Size (sq ft): 1500
Age: 0-5
Area: Brampton
Community: Northwest Brampton
Availability Date: Immediate
Inside
Bedrooms: 3
Bathrooms: 3
Kitchens: 1
Rooms: 8
Den/Family Room: Yes
Air Conditioning: Central Air
Fireplace: No
Laundry: Ensuite
Central Vacuum: Y
Washrooms: 3
Utilities
Utilities Included: N
Building
Basement: None
Heat Type: Forced Air
Heat Source: Gas
Exterior: Vinyl Siding
Private Entrance: Y
Water Supply: Municipal
Special Designation: Unknown
Parking
Driveway: Private
Parking Included: Yes
Garage Spaces: 2
Garage Type: Built-In
Covered Parking Spaces: 1
Total Parking Spaces: 3
Fees
Cable Included: No
Central A/C Included: No
Common Elements Included: Yes
Heating Included: No
Hydro Included: No
Water Included: No
Highlights
Feature: Library
Feature: Park
Feature: Place Of Worship
Feature: Public Transit
Feature: School
Land
Cross Street: Bovaird/Creditview
Municipality District: Brampton
Fronting On: West
Pool: None
Sewer: Sewers
Lot Depth: 62 Feet
Lot Frontage: 19.85 Feet
Acres: < .50
Payment Frequency: Monthly
Rooms
Room details for 14 Henneberry Lane, Brampton
| Type | Dimensions | Description |
|---|---|---|
| Living 2nd | 5.84 x 4.06 | Broadloom, O/Looks Park, Window |
| Dining 2nd | 2.64 x 3.50 | Broadloom, Window |
| Kitchen 2nd | 3.09 x 3.50 | Tile Floor, W/O To Deck, Centre Island |
| Master 3rd | 4.62 x 3.65 | Broadloom, 3 Pc Ensuite, W/I Closet |
| 2nd Br 3rd | 2.81 x 3.30 | Broadloom, Window |
| 3rd Br 3rd | 2.84 x 2.87 | Broadloom, Window |
| Family Ground | 3.93 x 3.70 | Broadloom, Window |
| Laundry Ground | - | Tile Floor, Access To Garage |
| XXXXXXXX | XXX XX, XXXX |
XXXXXX XXX XXXX |
$X,XXX |
| XXX XX, XXXX |
XXXXXX XXX XXXX |
$X,XXX | |
| XXXXXXXX | XXX XX, XXXX |
XXXX XXX XXXX |
$XXX,XXX |
| XXX XX, XXXX |
XXXXXX XXX XXXX |
$XXX,XXX | |
| XXXXXXXX | XXX XX, XXXX |
XXXX XXX XXXX |
$XXX,XXX |
| XXX XX, XXXX |
XXXXXX XXX XXXX |
$XXX,XXX |
| XXXXXXXX XXXXXX | XXX XX, XXXX | $2,100 XXX XXXX |
| XXXXXXXX XXXXXX | XXX XX, XXXX | $2,100 XXX XXXX |
| XXXXXXXX XXXX | XXX XX, XXXX | $606,000 XXX XXXX |
| XXXXXXXX XXXXXX | XXX XX, XXXX | $614,000 XXX XXXX |
| XXXXXXXX XXXX | XXX XX, XXXX | $437,700 XXX XXXX |
| XXXXXXXX XXXXXX | XXX XX, XXXX | $439,700 XXX XXXX |

St. Daniel Comboni Catholic Elementary School
Elementary: CatholicMount Pleasant Village Public School
Elementary: PublicSt. Bonaventure Catholic Elementary School
Elementary: CatholicAylesbury P.S. Elementary School
Elementary: PublicWorthington Public School
Elementary: PublicMcCrimmon Middle School
Elementary: PublicJean Augustine Secondary School
Secondary: PublicParkholme School
Secondary: PublicSt. Roch Catholic Secondary School
Secondary: CatholicFletcher's Meadow Secondary School
Secondary: PublicDavid Suzuki Secondary School
Secondary: PublicSt Edmund Campion Secondary School
Secondary: Catholic

