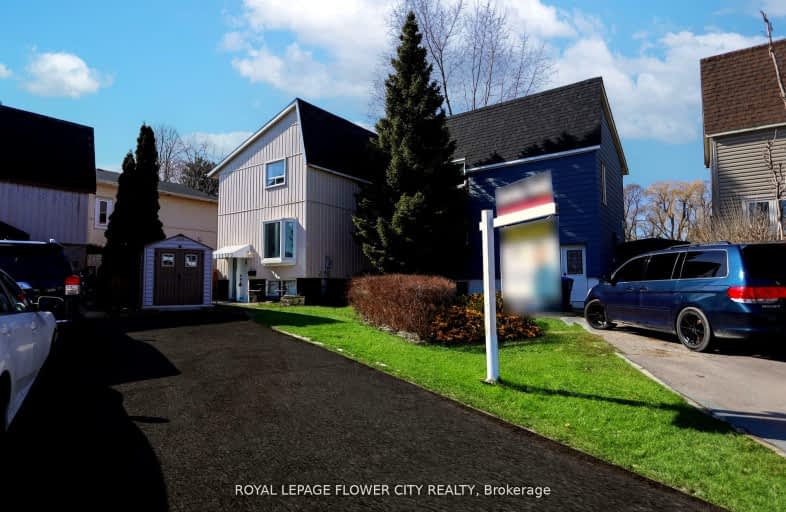Car-Dependent
- Almost all errands require a car.
10
/100
Good Transit
- Some errands can be accomplished by public transportation.
60
/100
Somewhat Bikeable
- Most errands require a car.
42
/100

Hilldale Public School
Elementary: Public
0.95 km
Hanover Public School
Elementary: Public
0.34 km
Goldcrest Public School
Elementary: Public
1.34 km
Lester B Pearson Catholic School
Elementary: Catholic
0.31 km
ÉÉC Sainte-Jeanne-d'Arc
Elementary: Catholic
1.21 km
Williams Parkway Senior Public School
Elementary: Public
1.08 km
Judith Nyman Secondary School
Secondary: Public
1.28 km
Holy Name of Mary Secondary School
Secondary: Catholic
1.88 km
Chinguacousy Secondary School
Secondary: Public
1.85 km
Bramalea Secondary School
Secondary: Public
2.07 km
North Park Secondary School
Secondary: Public
1.30 km
St Thomas Aquinas Secondary School
Secondary: Catholic
2.63 km
-
Chinguacousy Park
Central Park Dr (at Queen St. E), Brampton ON L6S 6G7 0.81km -
Dunblaine Park
Brampton ON L6T 3H2 2.56km -
Aloma Park Playground
Avondale Blvd, Brampton ON 2.75km
-
Scotiabank
284 Queen St E (at Hansen Rd.), Brampton ON L6V 1C2 2.64km -
Alterna Savings
2909 Queen St E, Brampton ON L6T 5J1 3.4km -
CIBC
380 Bovaird Dr E, Brampton ON L6Z 2S6 3.87km













