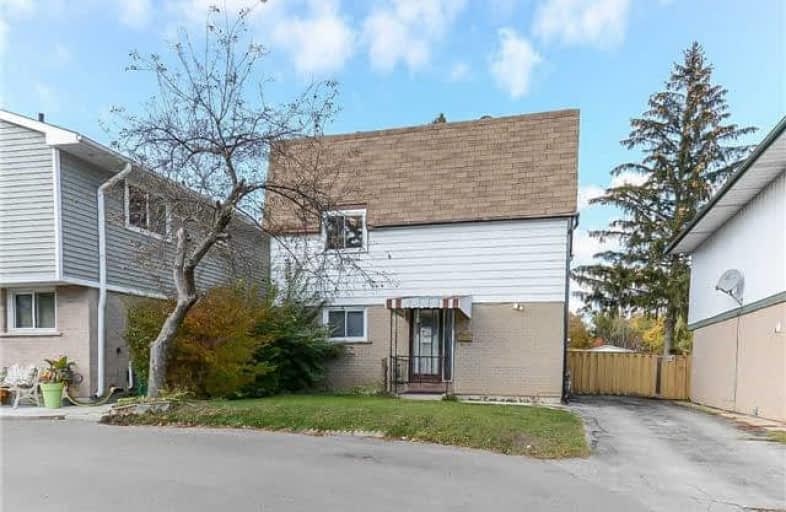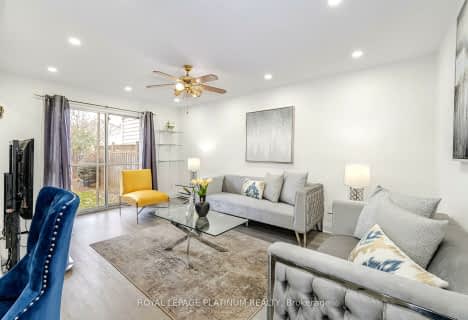Sold on Jan 07, 2018
Note: Property is not currently for sale or for rent.

-
Type: Detached
-
Style: 2-Storey
-
Size: 700 sqft
-
Lot Size: 12.94 x 69.72 Feet
-
Age: 31-50 years
-
Taxes: $2,900 per year
-
Days on Site: 57 Days
-
Added: Sep 07, 2019 (1 month on market)
-
Updated:
-
Last Checked: 2 hours ago
-
MLS®#: W3985691
-
Listed By: Non-treb board office, brokerage
Great Home. Great Location. Mn Floor Eat In Kitchen W/Upgraded Cabinets. Large Living/Dining Room With W/O To Large Private Yd, Backing Onto Park. Large Deck With Bbq Gas Hook Up. Three Good Sized Bedrooms, Ample Closet Space And Updated 4 Pce Bath. Basement Fully Finished With Three Pce Bath. Newer Windows, Forced Air Gas Furnace And Central Air. Laminate Foors Throughout. Close To Shops, Highways, Schools, Places Of Worship And Chinguacousy Park.
Extras
Interboard Lisiting: Oakville, Milton And District Real Estate**905-844-6491**Includes Fridge, Stove, Dishwasher, Washer And Dryer. Room Sizes Are Approximate. Buyer To Confirm. Requesting 24 Hours For All Showings. To Be Booked Thru Listin
Property Details
Facts for 14 Hillpark Trail, Brampton
Status
Days on Market: 57
Last Status: Sold
Sold Date: Jan 07, 2018
Closed Date: Jan 08, 2018
Expiry Date: May 11, 2018
Sold Price: $457,000
Unavailable Date: Jan 07, 2018
Input Date: Nov 15, 2017
Property
Status: Sale
Property Type: Detached
Style: 2-Storey
Size (sq ft): 700
Age: 31-50
Area: Brampton
Community: Central Park
Availability Date: Flexible
Inside
Bedrooms: 3
Bathrooms: 2
Kitchens: 1
Rooms: 6
Den/Family Room: Yes
Air Conditioning: Central Air
Fireplace: No
Washrooms: 2
Building
Basement: Finished
Basement 2: Full
Heat Type: Forced Air
Heat Source: Gas
Exterior: Alum Siding
Exterior: Brick
Energy Certificate: N
Water Supply: Municipal
Physically Handicapped-Equipped: N
Special Designation: Unknown
Retirement: N
Parking
Driveway: Private
Garage Type: None
Covered Parking Spaces: 3
Total Parking Spaces: 3
Fees
Tax Year: 2017
Tax Legal Description: Plan 948 Pt Blk A Rp 43R819 Parts 14, 14A
Taxes: $2,900
Highlights
Feature: Cul De Sac
Feature: Fenced Yard
Feature: Park
Land
Cross Street: Central Park And Dix
Municipality District: Brampton
Fronting On: West
Pool: None
Sewer: Sewers
Lot Depth: 69.72 Feet
Lot Frontage: 12.94 Feet
Zoning: Residential
Rooms
Room details for 14 Hillpark Trail, Brampton
| Type | Dimensions | Description |
|---|---|---|
| Living Ground | 4.49 x 3.55 | Sliding Doors, Walk-Out |
| Dining Ground | 2.58 x 3.07 | |
| Kitchen Ground | 3.05 x 2.84 | |
| Master 2nd | 3.66 x 3.39 | |
| Br 2nd | 2.42 x 3.66 | |
| Br 2nd | 2.54 x 3.60 | |
| Bathroom 2nd | - | |
| Rec Bsmt | 5.40 x 5.60 | |
| Bathroom Bsmt | - |
| XXXXXXXX | XXX XX, XXXX |
XXXX XXX XXXX |
$XXX,XXX |
| XXX XX, XXXX |
XXXXXX XXX XXXX |
$XXX,XXX | |
| XXXXXXXX | XXX XX, XXXX |
XXXX XXX XXXX |
$XXX,XXX |
| XXX XX, XXXX |
XXXXXX XXX XXXX |
$XXX,XXX | |
| XXXXXXXX | XXX XX, XXXX |
XXXX XXX XXXX |
$XXX,XXX |
| XXX XX, XXXX |
XXXXXX XXX XXXX |
$XXX,XXX |
| XXXXXXXX XXXX | XXX XX, XXXX | $457,000 XXX XXXX |
| XXXXXXXX XXXXXX | XXX XX, XXXX | $485,000 XXX XXXX |
| XXXXXXXX XXXX | XXX XX, XXXX | $505,000 XXX XXXX |
| XXXXXXXX XXXXXX | XXX XX, XXXX | $499,900 XXX XXXX |
| XXXXXXXX XXXX | XXX XX, XXXX | $333,500 XXX XXXX |
| XXXXXXXX XXXXXX | XXX XX, XXXX | $338,900 XXX XXXX |

Hilldale Public School
Elementary: PublicHanover Public School
Elementary: PublicGoldcrest Public School
Elementary: PublicLester B Pearson Catholic School
Elementary: CatholicÉÉC Sainte-Jeanne-d'Arc
Elementary: CatholicWilliams Parkway Senior Public School
Elementary: PublicJudith Nyman Secondary School
Secondary: PublicHoly Name of Mary Secondary School
Secondary: CatholicChinguacousy Secondary School
Secondary: PublicBramalea Secondary School
Secondary: PublicNorth Park Secondary School
Secondary: PublicSt Thomas Aquinas Secondary School
Secondary: Catholic- 2 bath
- 3 bed
3 Hollyhedge Court, Brampton, Ontario • L6S 1R5 • Central Park



