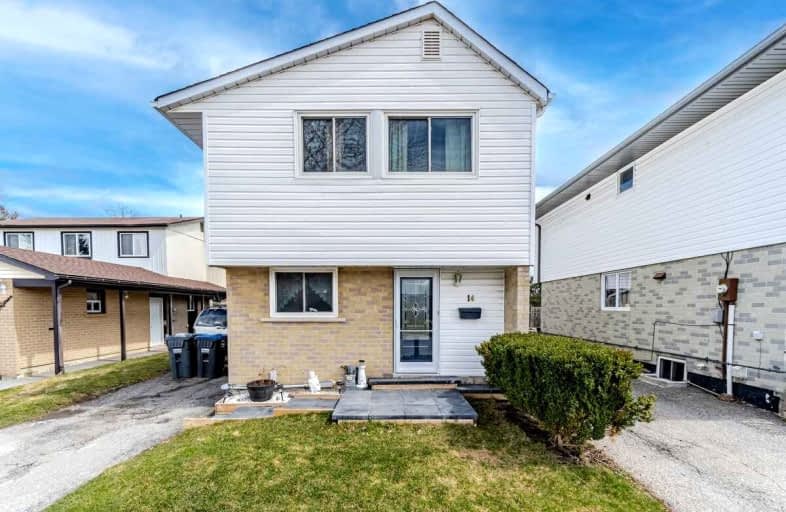
Hilldale Public School
Elementary: Public
0.31 km
Hanover Public School
Elementary: Public
0.81 km
St Jean Brebeuf Separate School
Elementary: Catholic
0.92 km
Goldcrest Public School
Elementary: Public
0.73 km
Lester B Pearson Catholic School
Elementary: Catholic
0.37 km
Williams Parkway Senior Public School
Elementary: Public
0.62 km
Judith Nyman Secondary School
Secondary: Public
0.72 km
Holy Name of Mary Secondary School
Secondary: Catholic
1.26 km
Chinguacousy Secondary School
Secondary: Public
1.23 km
Bramalea Secondary School
Secondary: Public
2.07 km
North Park Secondary School
Secondary: Public
1.74 km
St Thomas Aquinas Secondary School
Secondary: Catholic
2.00 km














