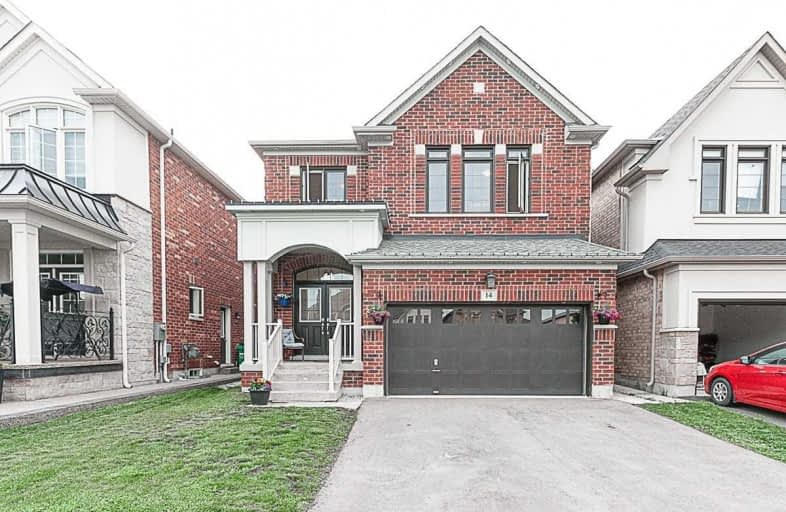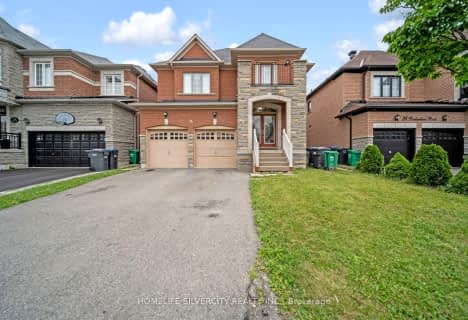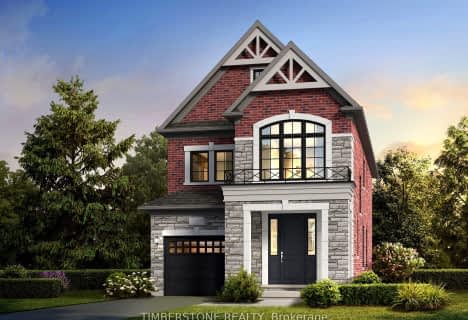
Castle Oaks P.S. Elementary School
Elementary: Public
0.33 km
Thorndale Public School
Elementary: Public
1.62 km
Castlemore Public School
Elementary: Public
1.77 km
Claireville Public School
Elementary: Public
2.79 km
Sir Isaac Brock P.S. (Elementary)
Elementary: Public
0.64 km
Beryl Ford
Elementary: Public
0.59 km
Ascension of Our Lord Secondary School
Secondary: Catholic
8.16 km
Holy Cross Catholic Academy High School
Secondary: Catholic
5.68 km
Lincoln M. Alexander Secondary School
Secondary: Public
8.25 km
Cardinal Ambrozic Catholic Secondary School
Secondary: Catholic
1.55 km
Castlebrooke SS Secondary School
Secondary: Public
1.52 km
St Thomas Aquinas Secondary School
Secondary: Catholic
7.25 km














