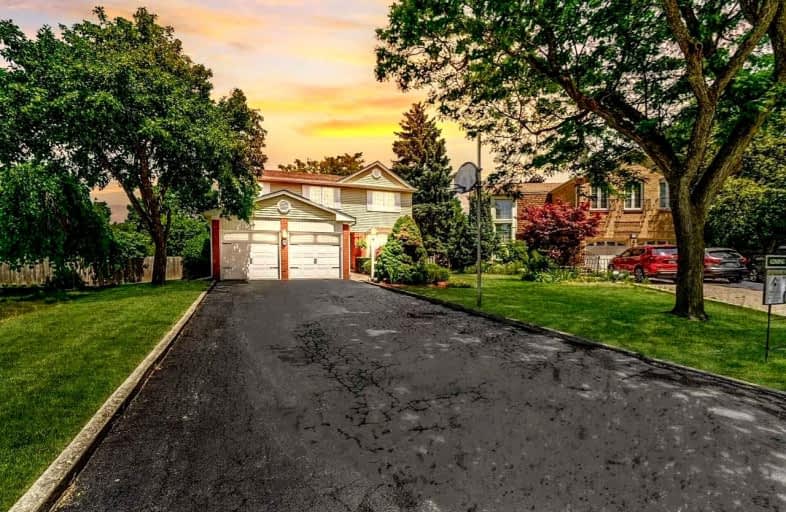Sold on Sep 17, 2022
Note: Property is not currently for sale or for rent.

-
Type: Detached
-
Style: 2-Storey
-
Lot Size: 49.41 x 143.44 Feet
-
Age: No Data
-
Taxes: $5,345 per year
-
Days on Site: 37 Days
-
Added: Aug 11, 2022 (1 month on market)
-
Updated:
-
Last Checked: 4 hours ago
-
MLS®#: W5728507
-
Listed By: Re/max realty services inc., brokerage
Welcome To 14 Margate, A Stunning Detached Home On Quiet Cul-De-Sac Located In Desirable M Section. This 5 Bedroom Home Has Seen Several Permitted Additions, Giving It Extra Living Space & More Bedrooms. Main Floor Has Rich Hardwood Floors, Formal Living & Family Rms, Open Concept Kitchen With Huge Added Eat-In Area & A Wall Of Windows! Custom Kitchen Cabinets, S/S Appliances & Corian Countertops! Walk-Out To Large Deck Featuring A Desirable Rear Pie Lot With Tons Of Room For Activities Or To Make Separate Entrance To Basement. Entrance To 2 Car Garage. Finished Basement W/Bonus Room, Workshop & Tons Of Storage.
Extras
Upstairs Highlights A Monster Primary Bedroom With Large Walk-In Closet & Dream Potential En-Suite W/Soaker Tub & Double Vanity. 4 Additional Bedrooms With Full 2nd Bathroom. Tons Of Parking! Roof 2017, 200 Amp Panel.
Property Details
Facts for 14 Margate Place, Brampton
Status
Days on Market: 37
Last Status: Sold
Sold Date: Sep 17, 2022
Closed Date: Nov 18, 2022
Expiry Date: Dec 11, 2022
Sold Price: $1,180,000
Unavailable Date: Sep 17, 2022
Input Date: Aug 11, 2022
Prior LSC: Sold
Property
Status: Sale
Property Type: Detached
Style: 2-Storey
Area: Brampton
Community: Central Park
Availability Date: Tbd
Inside
Bedrooms: 5
Bedrooms Plus: 1
Bathrooms: 3
Kitchens: 1
Rooms: 10
Den/Family Room: Yes
Air Conditioning: Central Air
Fireplace: Yes
Washrooms: 3
Building
Basement: Finished
Heat Type: Forced Air
Heat Source: Gas
Exterior: Brick
Exterior: Vinyl Siding
Water Supply: Municipal
Special Designation: Unknown
Parking
Driveway: Private
Garage Spaces: 2
Garage Type: Built-In
Covered Parking Spaces: 6
Total Parking Spaces: 8
Fees
Tax Year: 2022
Tax Legal Description: Pcl 321-1 Sec M75 Lt 321 Pl M75
Taxes: $5,345
Land
Cross Street: Massey & Marchmount
Municipality District: Brampton
Fronting On: South
Pool: None
Sewer: Sewers
Lot Depth: 143.44 Feet
Lot Frontage: 49.41 Feet
Lot Irregularities: Rear Pie Shaped Lot!
Rooms
Room details for 14 Margate Place, Brampton
| Type | Dimensions | Description |
|---|---|---|
| Breakfast Main | 3.25 x 4.53 | Hardwood Floor, Walk-Out, Large Window |
| Kitchen Main | 3.72 x 4.16 | Hardwood Floor, Stainless Steel Appl, Pot Lights |
| Family Main | 6.35 x 3.03 | Hardwood Floor, Walk-Out, Fireplace |
| Dining Main | 3.29 x 3.58 | Hardwood Floor, Wainscoting |
| Living Main | 3.29 x 4.91 | Hardwood Floor, French Doors, Bay Window |
| Prim Bdrm Upper | 4.45 x 5.42 | Hardwood Floor, W/I Closet, Ensuite Bath |
| 2nd Br Upper | 4.14 x 3.06 | Hardwood Floor, Closet |
| 3rd Br Upper | 2.99 x 3.56 | Hardwood Floor, Bay Window |
| 4th Br Upper | 3.45 x 3.09 | Laminate, Double Closet |
| 5th Br Upper | 3.13 x 3.69 | Laminate, Double Closet |
| Rec Lower | 3.36 x 8.21 | Laminate, Vinyl Floor, Window |
| Workshop Lower | 6.00 x 4.18 |
| XXXXXXXX | XXX XX, XXXX |
XXXX XXX XXXX |
$X,XXX,XXX |
| XXX XX, XXXX |
XXXXXX XXX XXXX |
$X,XXX,XXX | |
| XXXXXXXX | XXX XX, XXXX |
XXXXXXX XXX XXXX |
|
| XXX XX, XXXX |
XXXXXX XXX XXXX |
$X,XXX,XXX |
| XXXXXXXX XXXX | XXX XX, XXXX | $1,180,000 XXX XXXX |
| XXXXXXXX XXXXXX | XXX XX, XXXX | $1,229,500 XXX XXXX |
| XXXXXXXX XXXXXXX | XXX XX, XXXX | XXX XXXX |
| XXXXXXXX XXXXXX | XXX XX, XXXX | $1,249,500 XXX XXXX |

Jefferson Public School
Elementary: PublicSt John Bosco School
Elementary: CatholicMassey Street Public School
Elementary: PublicSt Anthony School
Elementary: CatholicWilliams Parkway Senior Public School
Elementary: PublicFernforest Public School
Elementary: PublicJudith Nyman Secondary School
Secondary: PublicHoly Name of Mary Secondary School
Secondary: CatholicChinguacousy Secondary School
Secondary: PublicHarold M. Brathwaite Secondary School
Secondary: PublicSandalwood Heights Secondary School
Secondary: PublicNorth Park Secondary School
Secondary: Public- 6 bath
- 5 bed
- 3000 sqft
64 Everingham Circle, Brampton, Ontario • L6R 0R7 • Sandringham-Wellington
- 6 bath
- 5 bed
- 3000 sqft
3 chapparal Drive, Brampton, Ontario • L6R 3C5 • Sandringham-Wellington




