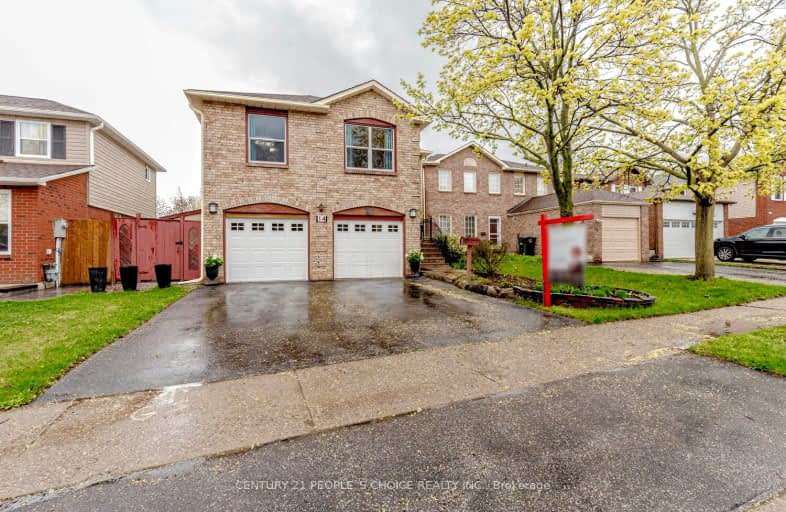Car-Dependent
- Almost all errands require a car.
19
/100
Good Transit
- Some errands can be accomplished by public transportation.
52
/100
Bikeable
- Some errands can be accomplished on bike.
61
/100

St Marguerite Bourgeoys Separate School
Elementary: Catholic
0.60 km
Massey Street Public School
Elementary: Public
0.80 km
St Anthony School
Elementary: Catholic
0.77 km
Our Lady of Providence Elementary School
Elementary: Catholic
1.74 km
Russell D Barber Public School
Elementary: Public
0.86 km
Williams Parkway Senior Public School
Elementary: Public
1.17 km
Judith Nyman Secondary School
Secondary: Public
1.37 km
Holy Name of Mary Secondary School
Secondary: Catholic
2.51 km
Chinguacousy Secondary School
Secondary: Public
1.73 km
Central Peel Secondary School
Secondary: Public
3.59 km
Harold M. Brathwaite Secondary School
Secondary: Public
2.10 km
North Park Secondary School
Secondary: Public
1.17 km
-
Chinguacousy Park
Central Park Dr (at Queen St. E), Brampton ON L6S 6G7 2.02km -
Dunblaine Park
Brampton ON L6T 3H2 3.99km -
Staghorn Woods Park
855 Ceremonial Dr, Mississauga ON 15.34km
-
RBC Royal Bank
10555 Bramalea Rd (Sandalwood Rd), Brampton ON L6R 3P4 2.87km -
CIBC
380 Bovaird Dr E, Brampton ON L6Z 2S6 3.12km -
Scotiabank
66 Quarry Edge Dr (at Bovaird Dr.), Brampton ON L6V 4K2 3.9km













