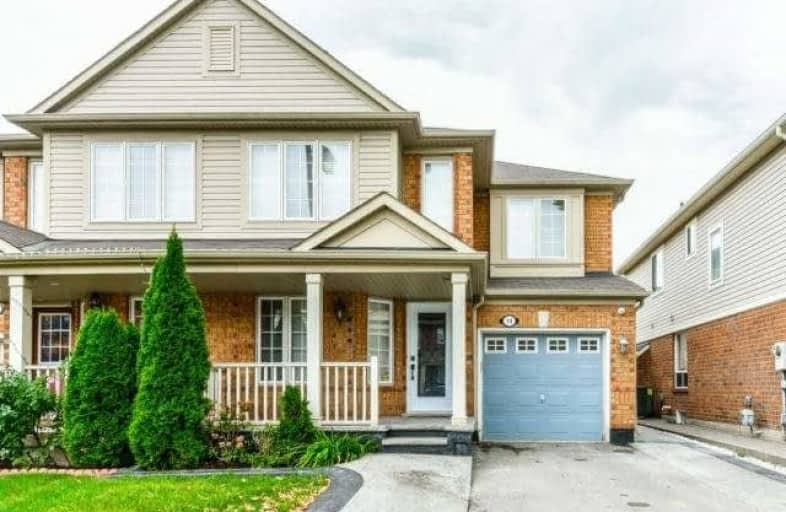
Mount Pleasant Village Public School
Elementary: Public
0.63 km
St. Jean-Marie Vianney Catholic Elementary School
Elementary: Catholic
1.16 km
Guardian Angels Catholic Elementary School
Elementary: Catholic
1.44 km
Lorenville P.S. (Elementary)
Elementary: Public
1.21 km
James Potter Public School
Elementary: Public
0.58 km
Worthington Public School
Elementary: Public
1.17 km
Jean Augustine Secondary School
Secondary: Public
1.21 km
Parkholme School
Secondary: Public
3.15 km
St. Roch Catholic Secondary School
Secondary: Catholic
0.66 km
Fletcher's Meadow Secondary School
Secondary: Public
2.84 km
David Suzuki Secondary School
Secondary: Public
2.30 km
St Edmund Campion Secondary School
Secondary: Catholic
2.55 km









