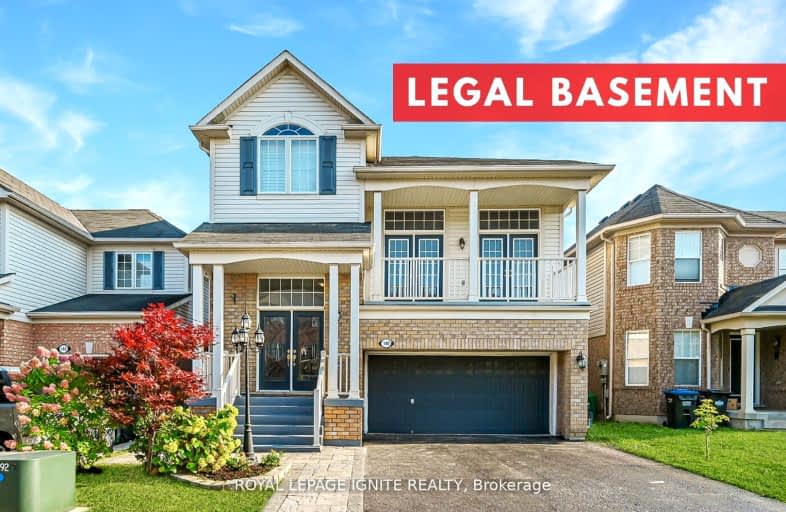Car-Dependent
- Almost all errands require a car.
Good Transit
- Some errands can be accomplished by public transportation.
Bikeable
- Some errands can be accomplished on bike.

Mount Pleasant Village Public School
Elementary: PublicSt. Jean-Marie Vianney Catholic Elementary School
Elementary: CatholicGuardian Angels Catholic Elementary School
Elementary: CatholicLorenville P.S. (Elementary)
Elementary: PublicJames Potter Public School
Elementary: PublicWorthington Public School
Elementary: PublicJean Augustine Secondary School
Secondary: PublicParkholme School
Secondary: PublicSt. Roch Catholic Secondary School
Secondary: CatholicFletcher's Meadow Secondary School
Secondary: PublicDavid Suzuki Secondary School
Secondary: PublicSt Edmund Campion Secondary School
Secondary: Catholic-
St Louis Bar And Grill
10061 McLaughlin Road, Unit 1, Brampton, ON L7A 2X5 2.84km -
Keenan's Irish Pub
550 Queen Street W, Unit 9 & 10, Brampton, ON L6T 3.06km -
Ellen's Bar and Grill
190 Bovaird Drive W, Brampton, ON L7A 1A2 3.51km
-
Starbucks
17 Worthington Avenue, Brampton, ON L7A 2Y7 0.71km -
McDonald's
30 Brisdale Road, Building C, Brampton, ON L7A 3G1 0.76km -
Tim Hortons
9800 Chinguacousy Road, Brampton, ON L6X 5E9 1.19km
-
MedBox Rx Pharmacy
7-9525 Mississauga Road, Brampton, ON L6X 0Z8 1.92km -
Shoppers Drug Mart
10661 Chinguacousy Road, Building C, Flectchers Meadow, Brampton, ON L7A 3E9 2.55km -
Medi plus
20 Red Maple Drive, Unit 14, Brampton, ON L6X 4N7 2.65km
-
Shaf's Pizza And Broast
15 Ashby Field Road, Unit 9, Brampton, ON L6X 0R3 0.61km -
Lily Thai Cuisine
15 Ashby Field Road, Brampton, ON L6X 0.58km -
Biryani Culture
3 Sidford Road, Unit 2, Brampton, ON L7A 0P8 0.6km
-
Centennial Mall
227 Vodden Street E, Brampton, ON L6V 1N2 5.58km -
Shoppers World Brampton
56-499 Main Street S, Brampton, ON L6Y 1N7 6.46km -
Kennedy Square Mall
50 Kennedy Rd S, Brampton, ON L6W 3E7 6.16km
-
Fortinos
35 Worthington Avenue, Brampton, ON L7A 2Y7 0.81km -
Asian Food Centre
80 Pertosa Drive, Brampton, ON L6X 5E9 1.01km -
Ample Food Market
235 Fletchers Creek Boulevard, Brampton, ON L6X 5C4 2.2km
-
The Beer Store
11 Worthington Avenue, Brampton, ON L7A 2Y7 0.71km -
LCBO
31 Worthington Avenue, Brampton, ON L7A 2Y7 0.78km -
LCBO
170 Sandalwood Pky E, Brampton, ON L6Z 1Y5 5.97km
-
Esso Synergy
9800 Chinguacousy Road, Brampton, ON L6X 5E9 1.19km -
Shell
9950 Chinguacousy Road, Brampton, ON L6X 0H6 1.24km -
Petro Canada
9981 Chinguacousy Road, Brampton, ON L6X 0E8 1.31km
-
Garden Square
12 Main Street N, Brampton, ON L6V 1N6 4.6km -
Rose Theatre Brampton
1 Theatre Lane, Brampton, ON L6V 0A3 4.61km -
SilverCity Brampton Cinemas
50 Great Lakes Drive, Brampton, ON L6R 2K7 7.45km
-
Brampton Library - Four Corners Branch
65 Queen Street E, Brampton, ON L6W 3L6 4.82km -
Brampton Library
150 Central Park Dr, Brampton, ON L6T 1B4 9.15km -
Sheridan Intitute of Technology and Advanced Learning
7899 McLaughlin Road, Brampton, ON L6Y 5H9 6.45km
-
William Osler Hospital
Bovaird Drive E, Brampton, ON 9.68km -
Brampton Civic Hospital
2100 Bovaird Drive, Brampton, ON L6R 3J7 9.59km -
LifeLabs
100 Pertosa Dr, Ste 206, Brampton, ON L6X 0H9 1.01km
-
Gage Park
2 Wellington St W (at Wellington St. E), Brampton ON L6Y 4R2 4.7km -
Centennial Park
Brampton ON 5.21km -
Knightsbridge Park
Knightsbridge Rd (Central Park Dr), Bramalea ON 9.14km
-
CIBC
380 Bovaird Dr E, Brampton ON L6Z 2S6 5.22km -
TD Bank Financial Group
10908 Hurontario St, Brampton ON L7A 3R9 5.54km -
TD Bank Financial Group
545 Steeles Ave W (at McLaughlin Rd), Brampton ON L6Y 4E7 6.16km
- 4 bath
- 4 bed
- 2000 sqft
8 Waterdale Road, Brampton, Ontario • L7A 1S7 • Fletcher's Meadow
- 5 bath
- 4 bed
- 2500 sqft
221 Valleyway Drive, Brampton, Ontario • L6X 0N9 • Credit Valley













