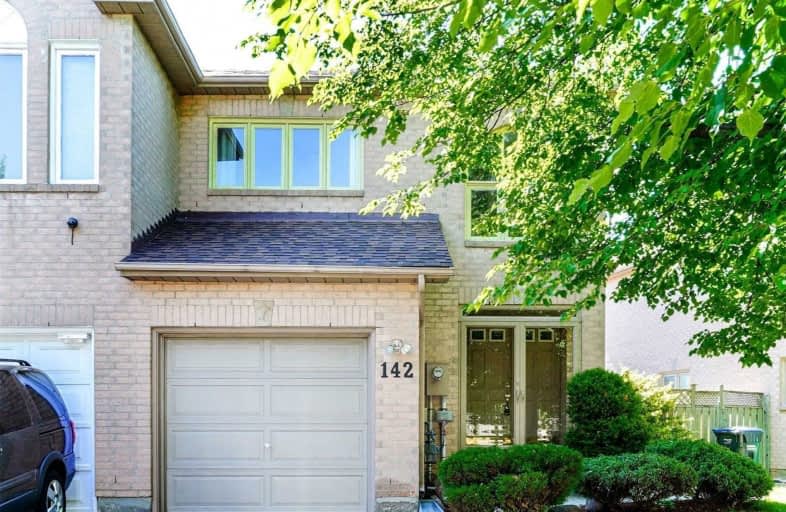
St Cecilia Elementary School
Elementary: Catholic
1.24 km
St Maria Goretti Elementary School
Elementary: Catholic
0.31 km
Westervelts Corners Public School
Elementary: Public
1.20 km
St Ursula Elementary School
Elementary: Catholic
1.12 km
Royal Orchard Middle School
Elementary: Public
0.52 km
Homestead Public School
Elementary: Public
1.14 km
Archbishop Romero Catholic Secondary School
Secondary: Catholic
2.81 km
Heart Lake Secondary School
Secondary: Public
2.17 km
St. Roch Catholic Secondary School
Secondary: Catholic
3.09 km
Notre Dame Catholic Secondary School
Secondary: Catholic
2.65 km
Fletcher's Meadow Secondary School
Secondary: Public
2.77 km
David Suzuki Secondary School
Secondary: Public
3.13 km
$
$699,900
- 2 bath
- 3 bed
- 1500 sqft
10 Sand Wedge Lane, Brampton, Ontario • L6X 0H1 • Downtown Brampton
$
$699,000
- 2 bath
- 3 bed
- 1500 sqft
13-271 Richvale Drive South, Brampton, Ontario • L6Z 4W6 • Heart Lake East





