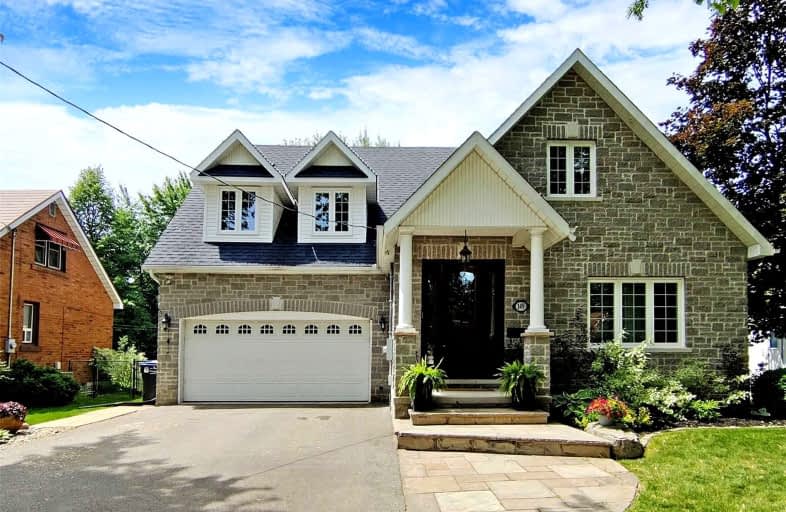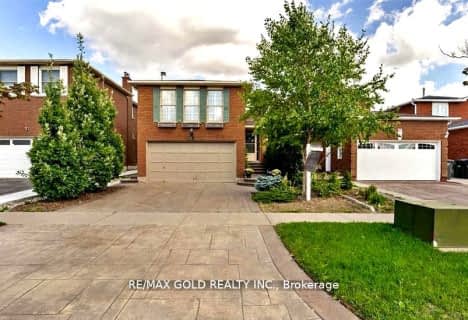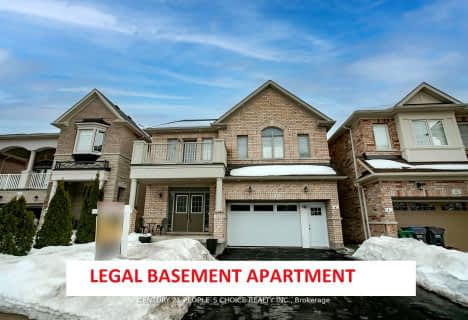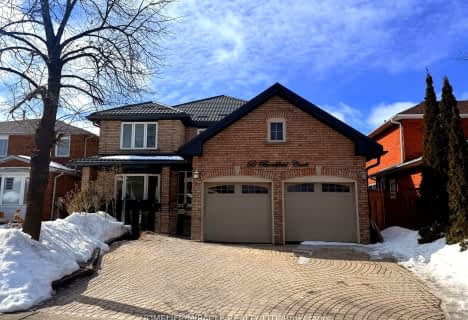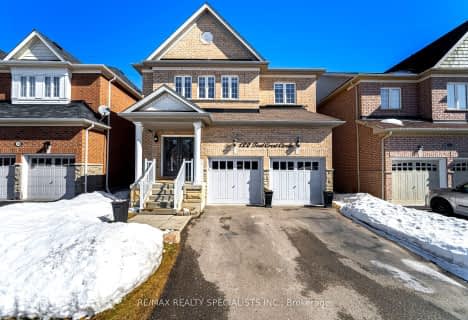Car-Dependent
- Almost all errands require a car.
Good Transit
- Some errands can be accomplished by public transportation.
Bikeable
- Some errands can be accomplished on bike.

Helen Wilson Public School
Elementary: PublicSt Mary Elementary School
Elementary: CatholicMcHugh Public School
Elementary: PublicBishop Francis Allen Catholic School
Elementary: CatholicCentennial Senior Public School
Elementary: PublicRidgeview Public School
Elementary: PublicPeel Alternative North
Secondary: PublicArchbishop Romero Catholic Secondary School
Secondary: CatholicPeel Alternative North ISR
Secondary: PublicSt Augustine Secondary School
Secondary: CatholicCardinal Leger Secondary School
Secondary: CatholicBrampton Centennial Secondary School
Secondary: Public-
Metro
156 Main Street South, Brampton 0.54km -
M&M Food Market
5 McMurchy Avenue North, Brampton 1.25km -
African Market
19 Queen Street West, Brampton 1.26km
-
The Beer Store
55 Charolais Boulevard, Brampton 1.3km -
LCBO
27 George Street North, Brampton 1.37km -
Corks Winery Brampton
85 Rosedale Avenue West Unit #6, Brampton 1.89km
-
Country Style
176 Main Street South, Brampton 0.49km -
Mr.Sub
176 Main Street South, Brampton 0.49km -
Gino's Pizza
160 Main Street South, Brampton 0.5km
-
Country Style
176 Main Street South, Brampton 0.49km -
Shake Therapy
6 George Street South Unit 2, Brampton 1.2km -
Cafe on the Heritage Bridge
City Hall, 33 Queen Street West 2nd floor, Brampton 1.25km
-
ATM Evolution Cash
75 Queen Street West, Brampton 1.21km -
Scotiabank
1 Main Street South, Brampton 1.26km -
National Bank
4 McLaughlin Road South Unit 14, Brampton 1.27km
-
Esso
176 Main Street South, Brampton 0.5km -
Esso
89 Clarence Street, Brampton 1.26km -
HUSKY
345A Queen Street West, Brampton 1.35km
-
Wellness Oasis Gym
160 Main Street South Unit# 10, Brampton 0.55km -
Fitness Plus
160 Main Street South, Brampton 0.55km -
VON Athletics & Personal Training
10 Henderson Avenue, Brampton 0.89km
-
Harold Park
Brampton 0.27km -
Archdekin Park
Brampton 0.35km -
Joyce Archdekin Park
Main Street South, Brampton 0.39km
-
Brampton Library - Four Corners Branch
65 Queen Street East, Brampton 1.4km -
Sheridan College - Library Learning Commons
Sheridan College J-Wing, Brampton 2.18km -
Sheridan College - Davis Library
J-Wing, Sheridan College Drive, Brampton 2.2km
-
New Dawn Medical
303, Brampton 1.16km -
William Osler Health System - Peel Memorial Centre for Integrated Health and Wellness
20 Lynch Street, Brampton 1.67km -
Medical Care Centre
1 Bartley Bull Parkway, Brampton 1.77km
-
Shoppers Drug Mart
160 Main Street South, Brampton 0.55km -
Medi Plus Pharmacy
51 McMurchy Avenue South, Brampton 0.83km -
All's Well Health Care
10 Henderson Avenue, Brampton 0.89km
-
Brampton Mall
160 Main Street South, Brampton 0.51km -
WestBram Plaza
354-398 Queen Street West, Brampton 1.52km -
Shoppers World Brampton
499 Main Street South, Brampton 1.61km
-
Ivy Bridge
160 Main Street South, Brampton 0.58km -
Casa Europa
51 McMurchy Avenue South Unit 9&10, Brampton 0.81km -
Dum Dums Sports Bar and Grill
67 George Street South, Brampton 1.14km
- 3 bath
- 4 bed
36 Windmill Boulevard, Brampton, Ontario • L6Y 3E4 • Fletcher's Creek South
- 3 bath
- 4 bed
- 2500 sqft
60 Brookfield Court, Brampton, Ontario • L6Y 4K4 • Fletcher's West
- 3 bath
- 4 bed
- 1500 sqft
122 Teal Crest Circle, Brampton, Ontario • L6X 2Z3 • Credit Valley
