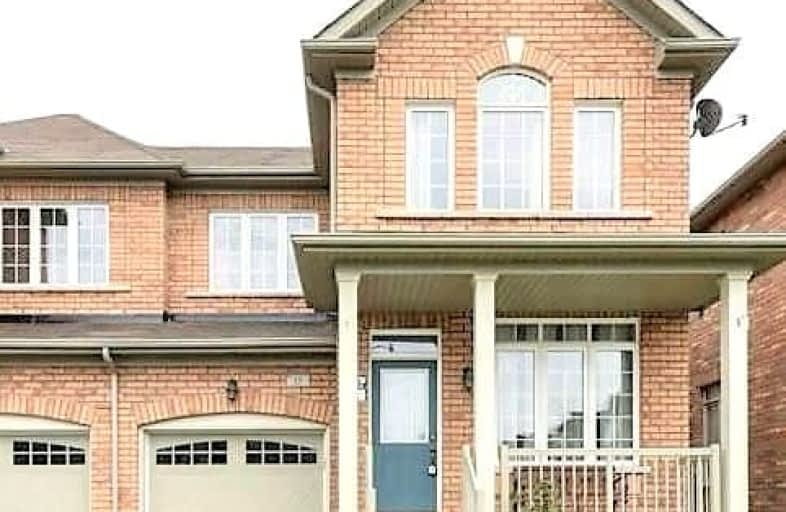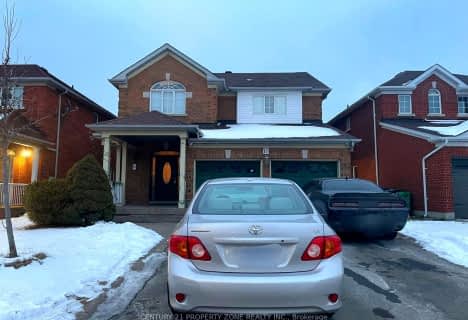Car-Dependent
- Most errands require a car.
45
/100
Good Transit
- Some errands can be accomplished by public transportation.
62
/100

Mount Pleasant Village Public School
Elementary: Public
0.71 km
St. Bonaventure Catholic Elementary School
Elementary: Catholic
0.83 km
Guardian Angels Catholic Elementary School
Elementary: Catholic
1.08 km
Aylesbury P.S. Elementary School
Elementary: Public
0.31 km
Worthington Public School
Elementary: Public
0.97 km
McCrimmon Middle School
Elementary: Public
1.21 km
Jean Augustine Secondary School
Secondary: Public
1.40 km
Parkholme School
Secondary: Public
2.30 km
St. Roch Catholic Secondary School
Secondary: Catholic
1.99 km
Fletcher's Meadow Secondary School
Secondary: Public
2.06 km
David Suzuki Secondary School
Secondary: Public
3.61 km
St Edmund Campion Secondary School
Secondary: Catholic
1.59 km
-
Meadowvale Conservation Area
1081 Old Derry Rd W (2nd Line), Mississauga ON L5B 3Y3 9.68km -
Chinguacousy Park
Central Park Dr (at Queen St. E), Brampton ON L6S 6G7 9.85km -
Manor Hill Park
Ontario 15.25km
-
Localcoin Bitcoin ATM - Hasty Market
9705 James Potter Rd, Brampton ON L6X 3B9 1.96km -
Scotiabank
10631 Chinguacousy Rd (at Sandalwood Pkwy), Brampton ON L7A 0N5 2.12km -
TD Bank Financial Group
10998 Chinguacousy Rd, Brampton ON L7A 0P1 2.89km














