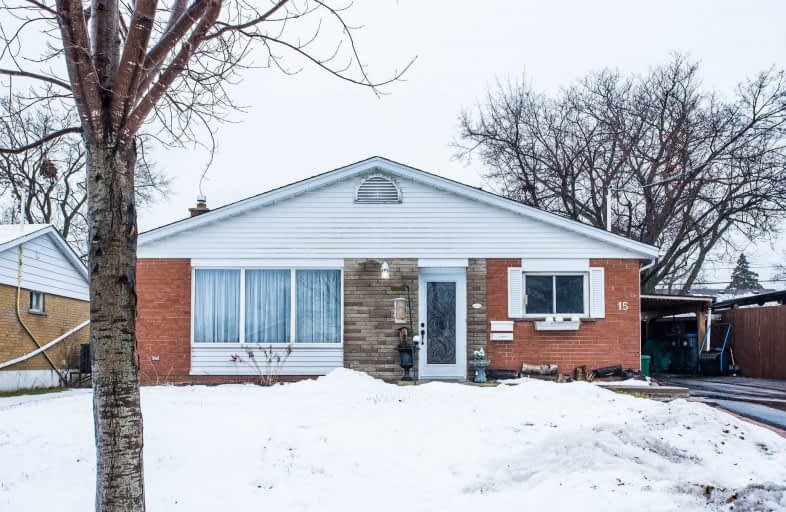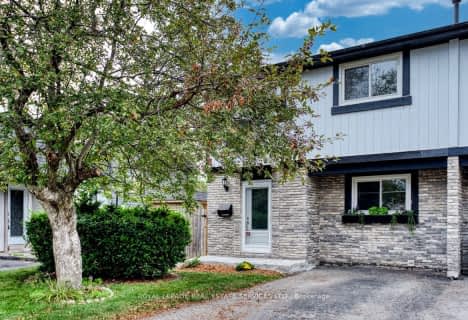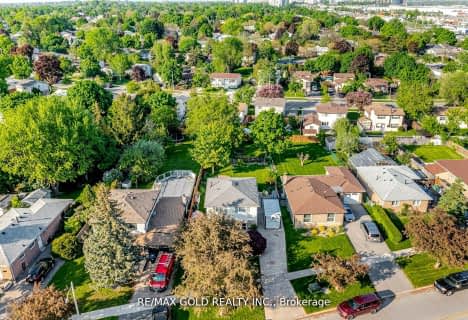
St Joseph School
Elementary: Catholic
0.38 km
Our Lady of Fatima School
Elementary: Catholic
0.92 km
Glendale Public School
Elementary: Public
0.86 km
Beatty-Fleming Sr Public School
Elementary: Public
0.20 km
Our Lady of Peace School
Elementary: Catholic
0.78 km
Northwood Public School
Elementary: Public
0.71 km
Archbishop Romero Catholic Secondary School
Secondary: Catholic
1.76 km
St Augustine Secondary School
Secondary: Catholic
2.76 km
Central Peel Secondary School
Secondary: Public
3.11 km
Cardinal Leger Secondary School
Secondary: Catholic
2.44 km
St. Roch Catholic Secondary School
Secondary: Catholic
2.33 km
David Suzuki Secondary School
Secondary: Public
1.27 km














