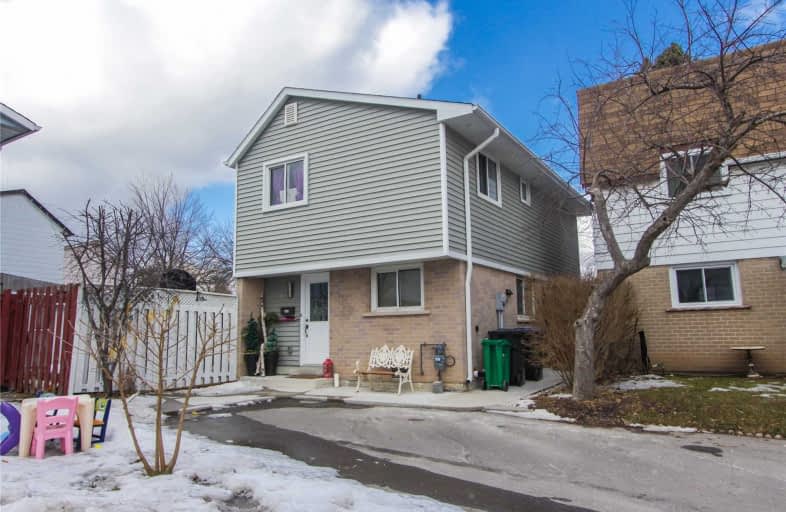
Video Tour

Hilldale Public School
Elementary: Public
0.84 km
Hanover Public School
Elementary: Public
0.41 km
Goldcrest Public School
Elementary: Public
1.25 km
Lester B Pearson Catholic School
Elementary: Catholic
0.24 km
ÉÉC Sainte-Jeanne-d'Arc
Elementary: Catholic
1.33 km
Williams Parkway Senior Public School
Elementary: Public
0.97 km
Judith Nyman Secondary School
Secondary: Public
1.16 km
Holy Name of Mary Secondary School
Secondary: Catholic
1.79 km
Chinguacousy Secondary School
Secondary: Public
1.73 km
Bramalea Secondary School
Secondary: Public
2.10 km
North Park Secondary School
Secondary: Public
1.33 km
St Thomas Aquinas Secondary School
Secondary: Catholic
2.53 km

